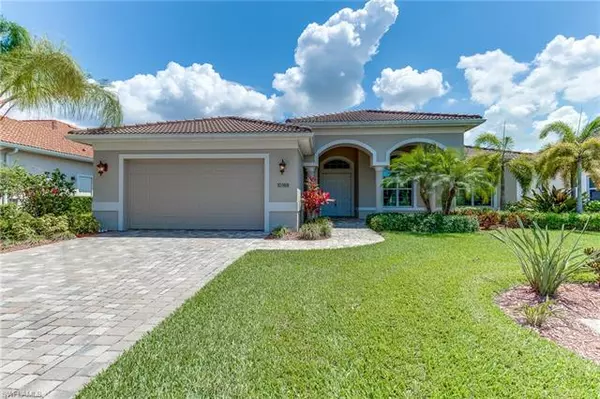For more information regarding the value of a property, please contact us for a free consultation.
Key Details
Sold Price $380,000
Property Type Single Family Home
Sub Type Single Family
Listing Status Sold
Purchase Type For Sale
Square Footage 2,233 sqft
Price per Sqft $170
Subdivision Fairwinds
MLS Listing ID 218026617
Sold Date 11/19/18
Bedrooms 3
Full Baths 2
Construction Status Resale Property
Annual Recurring Fee 2392.0
Year Built 2014
Annual Tax Amount $5,195
Tax Year 2017
Lot Size 9,583 Sqft
Property Description
More Bang For Your buck in Bonita! This 2014 built beautiful home is located in an exclusive area of just 77 homes. Spacious Great Room floor plan featuring tray ceiling and Nuvelle flooring on diagonal which opens to the full length extended lanai overlooking the lake. The open kitchen w/custom Coffee Glazed Cabinetry, Glass Doors, over and under cabinet lighting, Golden Cayman Granite Countertops, Ceramic Backsplash w/matching granite inserts & Kitchen Aid Appliances add to the custom feel. The master suite has a tray ceiling, two walk-in closets and a large luxury bath with Jacuzzi tub, walk-in shower and private water closet. This 3+Den/4th bedroom floor plan affords guests complete privacy of two bedrooms and bath with pocket door to separate them from the rest of the home. 10" Ceilings with crown moldings, 8' doors, Plantation shutters, custom window treatments, Security System, Laundry Tub and Brick Paver Drive complete the package. This is a (2014) Michael Stein/Domus Group built home. Ideally located near attractions, entertainment, shopping and dining while being convenient to the (RSW) Airport.
Location
State FL
County Lee
Community Fairwinds
Area Bn06 - North Bonita East Of Us41
Zoning RS-1
Rooms
Bedroom Description First Floor Bedroom,Master BR Ground,Split Bedrooms
Other Rooms Laundry in Residence, Screened Lanai/Porch, Den - Study
Dining Room Breakfast Bar, Breakfast Room
Interior
Interior Features Built-In Cabinets, Cable Prewire, High Speed Available, Laundry Tub, Smoke Detectors, Volume Ceiling, Walk-In Closet, Window Coverings
Heating Central Electric
Cooling Ceiling Fans, Central Electric, Ridge Vent
Flooring Carpet, Tile, Wood
Equipment Auto Garage Door, Dishwasher, Disposal, Microwave, Refrigerator/Icemaker, Security System, Self Cleaning Oven, Smoke Detector
Furnishings Unfurnished
Exterior
Exterior Feature Patio, Room for Pool, Sprinkler Auto
Garage Attached
Garage Spaces 2.0
Community Features Non-Gated
Amenities Available See Remarks, Streetlight, Underground Utility
Waterfront Description Lake
View Lake
Roof Type Tile
Parking Type Driveway Paved
Building
Lot Description Regular
Building Description Stucco, 1 Story/Ranch
Faces S
Entry Level 1
Foundation Concrete Block
Sewer Central
Water Central
Structure Type Stucco
Construction Status Resale Property
Others
Restrictions Deeded,No Commercial,No RV
Ownership Single Family
Special Listing Condition Deed Restrictions, Seller Disclosure Available
Pets Description No Approval Needed
Read Less Info
Want to know what your home might be worth? Contact us for a FREE valuation!

Our team is ready to help you sell your home for the highest possible price ASAP
Bought with MVP Realty Associates LLC
GET MORE INFORMATION





