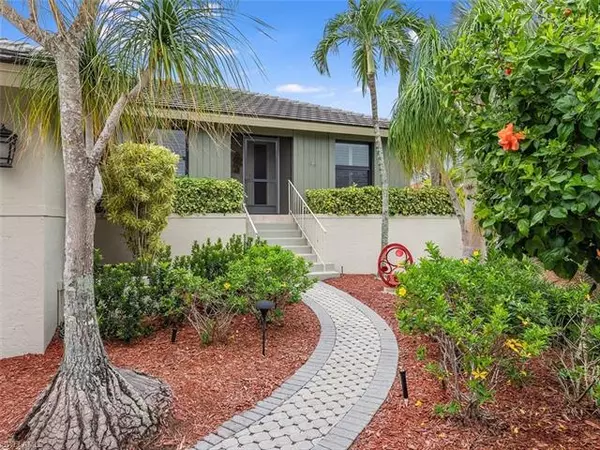For more information regarding the value of a property, please contact us for a free consultation.
Key Details
Sold Price $935,000
Property Type Single Family Home
Sub Type Single Family
Listing Status Sold
Purchase Type For Sale
Square Footage 2,265 sqft
Price per Sqft $412
Subdivision Beachview Country Club Estates
MLS Listing ID 218067650
Sold Date 11/16/18
Bedrooms 3
Full Baths 3
Construction Status Resale Property
Year Built 1984
Annual Tax Amount $8,685
Tax Year 2017
Lot Size 0.295 Acres
Property Description
If you love understated elegance this home is for you. Tastefully updated 3 bedroom 3 bath overlooking the 14th fairway of Beach View golf course. Kitchen with granite and stainless steel Electrolux appliances and neutral tile throughout. Master bedroom over looks large sparkling heated pool, spacious master bath equipped with a bidet and double sinks, all closets have been done by Closets by Design really maximizing the storage space. Living room and dining room plus a large family room with elevated ceilings and wood burning fireplace for chilly evenings. Every opening has IMPACT GLASS and Plantation shutters. Lush tropical planting complete the property details are what make a home special and this one even has a fallen tree that was sculpted into dolphins. Sold furnished with art excluded. Ask for inventory.
Additional Information: Homeowners $1,643/yr, Flood Insurance $560/yr, Wind $4,058/yr
Location
State FL
County Lee
Community Beachview Country Club Estates
Area Si01 - Sanibel Island
Rooms
Bedroom Description Master BR Ground,Split Bedrooms
Other Rooms Family Room, Laundry in Residence, Screened Lanai/Porch
Dining Room Breakfast Bar, Eat-in Kitchen
Kitchen Island, Pantry
Interior
Interior Features Cable Prewire, Closet Cabinets, Fireplace, Pantry, Volume Ceiling
Heating Central Electric, Heat Pump
Cooling Ceiling Fans, Central Electric, Heat Pump, Zoned
Flooring Tile
Equipment Auto Garage Door, Cooktop, Dishwasher, Disposal, Dryer, Microwave, Refrigerator/Icemaker, Wall Oven, Washer
Furnishings Furnished
Exterior
Exterior Feature Sprinkler Auto
Garage Attached
Garage Spaces 2.0
Pool Below Ground, Concrete, Equipment Stays, Heated Electric
Community Features Golf Course, Tennis
Amenities Available Clubhouse, Golf Course, Tennis Court
Waterfront Description None
View Golf Course
Roof Type See Remarks
Building
Lot Description Cul-De-Sac, Regular
Building Description Stucco, 1 Story/Ranch
Faces SW
Foundation Concrete Block
Sewer Assessment Paid, Central
Water Assessment Paid, Central
Structure Type Stucco
Construction Status Resale Property
Others
Restrictions None
Ownership Single Family
Pets Description No Approval Needed
Read Less Info
Want to know what your home might be worth? Contact us for a FREE valuation!

Our team is ready to help you sell your home for the highest possible price ASAP
Bought with John R. Wood Properties
GET MORE INFORMATION





