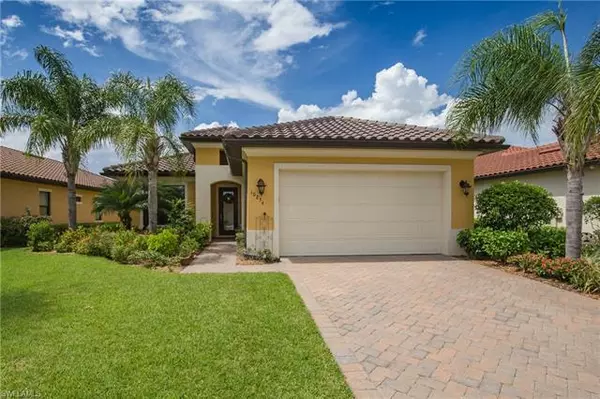For more information regarding the value of a property, please contact us for a free consultation.
Key Details
Sold Price $350,000
Property Type Single Family Home
Sub Type Single Family
Listing Status Sold
Purchase Type For Sale
Square Footage 2,250 sqft
Price per Sqft $155
Subdivision Hampton Park
MLS Listing ID 218057739
Sold Date 11/15/18
Bedrooms 3
Full Baths 2
Half Baths 1
Construction Status Resale Property
HOA Fees $229/qua
Annual Recurring Fee 2752.0
Year Built 2013
Annual Tax Amount $4,286
Tax Year 2017
Lot Size 8,942 Sqft
Property Description
THIS HIGHLY POPULAR WCI BUILT SAN REMO MODEL WITH 3 BEDROOMS, 2.5 BATHS HOME IS LOCATED IN MOST SOUGHT AFTER HAMPTON PARK OF THE GATEWAY COMMUNITY. THE HOME IS BETTER THAN NEW WITH A NEW ROOF, IMPACT WINDOWS/DOORS, EXTENDED LAKE FRONT LANAI ON A CUL-DE-SAC. THE OPEN FLOOR PLAN HAS A GOURMET KITCHEN W LARGE GRANITE ISLAND/BREAKFAST BAR PLUS EAT IN KITCHEN, BUTLER PANTRY THAT IS OPEN TO THE GREAT ROOM. MASTER SUITE HAS A WALK IN SHOWER AND SOAKING TUB WITH DOUBLE VANITY AND WALK IN CLOSET/ATTIC ACCESS. THE SPACIOUS SECOND AND THIRD BEDROOMS HAVE A JACK AND JILL BATHROOM WITH WALK IN CLOSET. GOLF MEMBERSHIP AVAIL AT THE CLUB AT GATEWAY. GATED/GUARD SECURITY. CLUBHOUSE W RESORT STYLE LAP POOL, GYM, TOT LOT, BASKETBALL COURTS, PICKLE BALL, BILLIARD ROOM. MINUTES TO ALL RESTAURANTS, 75, AIRPORT.
Location
State FL
County Lee
Community Gateway
Area Ga01 - Gateway
Zoning 33913
Rooms
Bedroom Description Split Bedrooms
Other Rooms Laundry in Residence, Screened Lanai/Porch
Dining Room Breakfast Bar, Breakfast Room, Formal
Interior
Interior Features Built-In Cabinets, Cable Prewire, Foyer, High Speed Available, Pantry, Smoke Detectors, Volume Ceiling, Window Coverings
Heating Central Electric
Cooling Central Electric
Flooring Carpet, Tile
Equipment Auto Garage Door, Dishwasher, Disposal, Dryer, Microwave, Range, Refrigerator, Self Cleaning Oven, Smoke Detector, Washer
Furnishings Unfurnished
Exterior
Exterior Feature Room for Pool, Sprinkler Auto
Garage Attached
Garage Spaces 2.0
Community Features Gated
Amenities Available BBQ - Picnic, Billiards, Clubhouse, Community Park, Community Pool, Community Room, Dog Park, Exercise Room, Internet Access, Pickleball, Play Area, Streetlight
Waterfront Description Lake
View Lake
Roof Type Tile
Parking Type 2+ Spaces
Building
Lot Description Cul-De-Sac, Regular
Building Description Stucco, 1 Story/Ranch
Faces NW
Entry Level 1
Foundation Concrete Block
Sewer Central
Water Assessment Paid, Central
Structure Type Stucco
Construction Status Resale Property
Others
Restrictions Architectural,Deeded,No Commercial
Ownership Single Family
Special Listing Condition Seller Disclosure Available
Pets Description Limits
Read Less Info
Want to know what your home might be worth? Contact us for a FREE valuation!

Our team is ready to help you sell your home for the highest possible price ASAP
Bought with VIP Realty Group Inc
GET MORE INFORMATION





