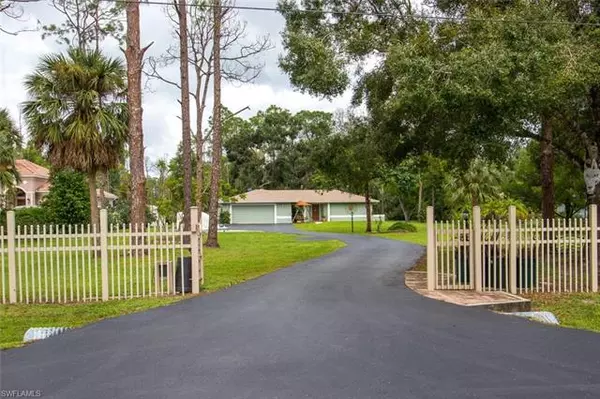For more information regarding the value of a property, please contact us for a free consultation.
Key Details
Sold Price $337,500
Property Type Single Family Home
Sub Type Single Family
Listing Status Sold
Purchase Type For Sale
Square Footage 1,578 sqft
Price per Sqft $213
Subdivision Golden Gate Estates
MLS Listing ID 218056047
Sold Date 11/02/18
Bedrooms 3
Full Baths 2
Construction Status Resale Property
Year Built 1978
Annual Tax Amount $1,224
Tax Year 2017
Lot Size 2.270 Acres
Property Description
A Country Charmer in Naples, this cozy relaxing home, resting on over 2 acres. Upon entering you will be engulfed in all the detailed wood work that has made this house into a home. An over-sized master suite has hard floors, large windows and closets, the bath has dual vanities, a generous walk-in shower that is tiled throughout. The kitchen is the heart beat of this home, offering 2 pantries, large 42-inch oak soft closed cabinets, generous counter space, and a breakfast bar. The tiled family room leads out to the lavish enclosed lanai with views of the enchanted back yard. While back inside there are split guest rooms along with a 2nd lavatory. An ample laundry room off the kitchen leads into an extra-large garage. This home has been lovingly cared for which is evident upon entering its private gate.
Location
State FL
County Collier
Community Golden Gate Estates
Area Na42 - Gge 15, 27-28, 193-195
Rooms
Bedroom Description First Floor Bedroom,Split Bedrooms
Other Rooms Family Room, Guest Bath, Home Office, Laundry in Residence, Screened Lanai/Porch, Workshop
Dining Room Breakfast Bar, Dining - Family
Kitchen Pantry
Interior
Heating Central Electric
Cooling Ceiling Fans, Central Electric
Flooring Carpet, Tile, Vinyl
Equipment Auto Garage Door, Dishwasher, Disposal, Dryer, Microwave, Range, Refrigerator/Icemaker, Reverse Osmosis, Security System, Self Cleaning Oven, Washer, Water Treatment Owned
Furnishings Unfurnished
Exterior
Exterior Feature Barn Stall, Extra Building, Fence, Fruit Trees, Patio, Sprinkler Auto
Garage Attached
Garage Spaces 2.0
Community Features Non-Gated
Amenities Available None
Waterfront Description None
View Wooded Area
Roof Type Shingle
Parking Type Driveway Paved, RV-Boat
Building
Lot Description Irregular Shape, Oversize
Building Description Stucco, 1 Story/Ranch
Faces W
Foundation Concrete Block
Sewer Septic
Water Reverse Osmosis - Partial House, Well
Structure Type Stucco
Construction Status Resale Property
Schools
Elementary Schools Choice
Middle Schools Choice
High Schools Choice
Others
Restrictions None
Ownership Single Family
Special Listing Condition Seller Disclosure Available
Pets Description No Approval Needed
Read Less Info
Want to know what your home might be worth? Contact us for a FREE valuation!

Our team is ready to help you sell your home for the highest possible price ASAP
Bought with McQuaid & Company LLC
GET MORE INFORMATION





