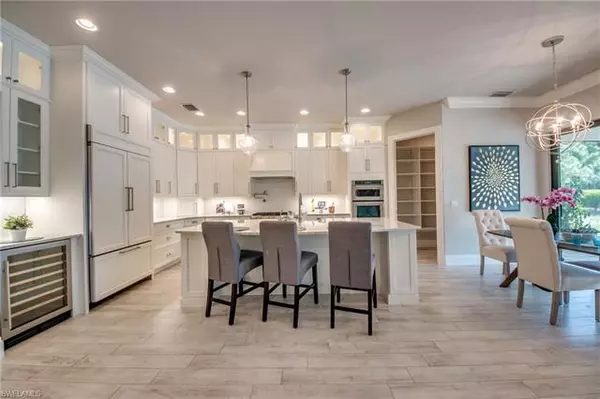For more information regarding the value of a property, please contact us for a free consultation.
Key Details
Sold Price $780,000
Property Type Single Family Home
Sub Type Single Family
Listing Status Sold
Purchase Type For Sale
Square Footage 4,185 sqft
Price per Sqft $186
Subdivision Corkscrew Shores
MLS Listing ID 218057381
Sold Date 10/31/18
Bedrooms 4
Full Baths 4
Half Baths 1
Construction Status Resale Property
Annual Recurring Fee 3468.0
Year Built 2016
Annual Tax Amount $9,011
Tax Year 2017
Lot Size 0.256 Acres
Property Description
Custom home built by Cameratta Construction~ 4 Bed, 4 ½ Bath. This luxury home is truly unique and needs to be seen to be appreciated! A double door entry opens to a stunning foyer and great room with 6x36 Artic White Chalet tile floors & vaulted ceilings. Glass sliders across the entire great room open up to the huge beautiful pool deck, set back pool, spa and extended lanai overlooking a private preserve. Floor to ceiling cabinets in the kitchen, quartz countertops and gas appliances. Spacious owner’s suite with his and her walk-in closets, gorgeous master bathroom, shower with dual shower heads and separate tub. Designer light fixtures, Plantation Shutters and California Closets throughout, a dance studio, extra wide custom stair case, an upstairs loft and guest suite with a private bath. Impact glass windows, 3-car garage, spacious laundry room, solid core doors, exquisite custom woodwork. WHY WAIT TO BUILD? Resort style amenities situated around a 240-acre lake include resort pool & spa, private restaurant and bar, fitness center, fire pits, pickle-ball, tennis and bocce.
Location
State FL
County Lee
Community Corkscrew Shores
Area Es03 - Estero
Zoning RPD
Rooms
Bedroom Description First Floor Bedroom,Master BR Ground,Master BR Sitting Area
Other Rooms Family Room, Florida Room, Great Room, Guest Bath, Guest Room, Home Office, Laundry in Residence, Loft, See Remarks, Screened Lanai/Porch, Den - Study
Dining Room Dining - Living, Eat-in Kitchen
Kitchen Gas Available, Island, Walk-In Pantry
Interior
Heating Central Electric, Heat Pump
Cooling Ceiling Fans, Central Electric, Exhaust Fan, Zoned
Flooring Carpet, Tile
Equipment Cooktop, Dishwasher, Disposal, Double Oven, Microwave, Range, Refrigerator/Icemaker, Security System, Self Cleaning Oven, Smoke Detector, Wall Oven, Warming Tray, Washer/Dryer Hookup, Wine Cooler
Furnishings Unfurnished
Exterior
Exterior Feature Decorative Shutters, Patio, Sprinkler Auto
Garage Attached
Garage Spaces 3.0
Pool Below Ground, Custom Upgrades, Equipment Stays, Heated Gas, Salt Water System, Screened, Self Cleaning
Community Features Gated
Amenities Available BBQ - Picnic, Bike And Jog Path, Bocce Court, Cabana, Clubhouse, Community Boat Dock, Community Pool, Community Room, Community Spa/Hot tub, Exercise Room, Fishing Pier, Hobby Room, Internet Access, Pickleball, Restaurant, Sidewalk, Streetlight, Tennis Court, Underground Utility
View Preserve, Wooded Area
Roof Type Tile
Parking Type Driveway Paved
Building
Lot Description Regular
Faces E
Foundation Concrete Block
Sewer Assessment Paid, Private
Water Assessment Paid, Central
Structure Type Stone,Stucco
Construction Status Resale Property
Others
Restrictions Architectural,No RV
Ownership Single Family
Pets Description No Approval Needed
Read Less Info
Want to know what your home might be worth? Contact us for a FREE valuation!

Our team is ready to help you sell your home for the highest possible price ASAP
Bought with Coldwell Banker Residential RE
GET MORE INFORMATION





