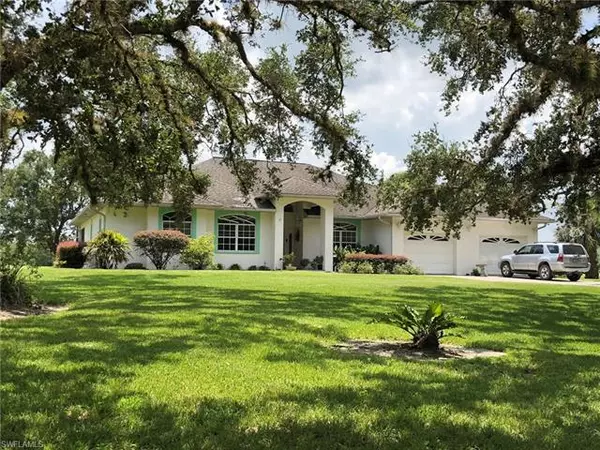For more information regarding the value of a property, please contact us for a free consultation.
Key Details
Sold Price $325,000
Property Type Single Family Home
Sub Type Single Family
Listing Status Sold
Purchase Type For Sale
Square Footage 2,963 sqft
Price per Sqft $109
Subdivision Riverbend Estates
MLS Listing ID 218051975
Sold Date 10/24/18
Bedrooms 4
Full Baths 2
Half Baths 1
Construction Status Resale Property
HOA Fees $290/mo
Annual Recurring Fee 3480.0
Year Built 1995
Annual Tax Amount $5,391
Tax Year 2017
Lot Size 0.510 Acres
Property Description
HAND’S DOWN….BEST RIVER HOME SITE IN RIVERBEND ESTATES! This home sits at the very end of Riverbend Drive. It adjoins the 3,000 acre Barron Ranch for privacy and solace. The home was designed and built with love by the original and present owners in 1995 with the best of everything, including a spacious 2,963 SF floor plan, a 3 car garage & open porches. Split floor plan with the master suite and office/4BR on one end of the house, including 1.5 baths and 2 BR/1 BA on the other end. There's 10’ ceilings and unique details such as tray ceilings and special moldings. Formal entry opens into formal living room, with sliding glass door, overlooking the river and a built-in bar including lighted cabinetry to display glass plus bar with sink. There is also a formal dining room with chandelier. The chef’s kitchen overlooks the breakfast room and family room, all overlooking the lanai areas and riverfront. Closet space is abundant; separate laundry room. Exceptional boat dock with lift. Home is being sold "AS IS" and will need some updating. PRICED TO SELL AT THOUSANDS LESS THAN TRUE VALUE! THIS IS THE RIVERFRONT BARGAIN YOU HAVE BEEN LOOKING FOR!
Location
State FL
County Hendry
Community Riverbend Estates
Area Hd01 - Hendry County
Rooms
Bedroom Description Split Bedrooms
Other Rooms Laundry in Residence, Open Porch/Lanai
Dining Room Breakfast Room
Interior
Interior Features Bar, Built-In Cabinets, Foyer, High Speed Available, Pantry, Surround Sound Wired, Tray Ceiling, Walk-In Closet, Wet Bar
Heating Central Electric
Cooling Ceiling Fans, Central Electric
Flooring Tile
Equipment Auto Garage Door, Cooktop, Dishwasher, Dryer, Microwave, Range, Refrigerator, Washer
Furnishings Unfurnished
Exterior
Exterior Feature Patio, Room for Pool
Garage Attached
Garage Spaces 3.0
Community Features Gated
Amenities Available Basketball, Clubhouse, Community Pool, Extra Storage, Tennis Court
Waterfront Description Fresh Water,Navigable,River Frontage
View Landscaped Area, River
Roof Type Shingle
Parking Type Driveway Paved
Building
Lot Description Regular
Building Description Stucco, 1 Story/Ranch,Traditional
Faces S
Foundation Concrete Block
Sewer Septic
Water Central
Structure Type Stucco
Construction Status Resale Property
Others
Restrictions Deeded
Ownership Single Family
Special Listing Condition Deed Restrictions, Seller Disclosure Available
Pets Description No Approval Needed
Read Less Info
Want to know what your home might be worth? Contact us for a FREE valuation!

Our team is ready to help you sell your home for the highest possible price ASAP
Bought with EXP Realty, LLC
GET MORE INFORMATION





