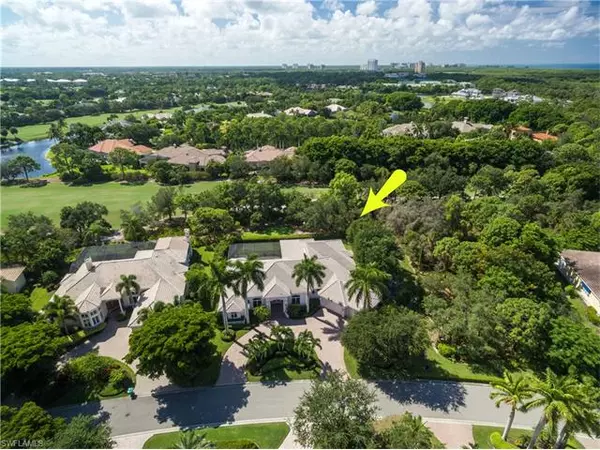For more information regarding the value of a property, please contact us for a free consultation.
Key Details
Sold Price $1,095,000
Property Type Single Family Home
Sub Type Single Family
Listing Status Sold
Purchase Type For Sale
Square Footage 4,730 sqft
Price per Sqft $231
Subdivision Audubon Country Club
MLS Listing ID 217049866
Sold Date 10/03/18
Bedrooms 4
Full Baths 4
Construction Status Resale Property
Annual Recurring Fee 13215.0
Year Built 1998
Annual Tax Amount $11,443
Tax Year 2017
Lot Size 0.450 Acres
Property Description
Elegant Pool Home in Audubon! This Estate Home is situated on almost half an acre overlooking the 14th fairway in the gorgeous Audubon Country Club community. Stunning property from the paved circular drive to the spacious screened lanai featuring a Guest Suite, pool & spa, aquarium windows, 12" crown molding, full Wet Bar, plantation shutters, Bose surround sound, HEPA system on a/c, central vacuum, tray ceilings, and Quartz countertops in all the bathrooms. The gourmet kitchen offers Granite countertops, an oversized subzero refrigerator, 42" custom wood cabinets, cooktop & double wall convection oven as well as a Butler Pantry. The 3-car garage offers storage, a workbench & has Epoxy flooring. Audubon has 410 homes spread out over 755 acres with half of the land dedicated to untouched nature. It features a signature Joe Lee 18-hole newly renovated Golf Course. Other amenities offered is the 35,000sf Clubhouse, Olympic size pool, Har-Tru tennis courts, croquet, and bocce ball. Audubon is within five miles of four of the top beaches in SWFL- Bonita Beach, Barefoot Beach, Wiggins Pass State Park, and Vanderbilt Beach.
Location
State FL
County Collier
Community Audubon
Area Na01 - N/O 111Th Ave
Rooms
Bedroom Description Two Master Suites
Other Rooms Family Room, Guest Bath, Guest Room, Home Office, Laundry in Residence, Screened Lanai/Porch, Den - Study
Dining Room Breakfast Bar, Breakfast Room, Formal
Kitchen Island
Interior
Interior Features Built-In Cabinets, Cable Prewire, Foyer, French Doors, High Speed Available, Laundry Tub, Smoke Detectors, Surround Sound Wired, Tray Ceiling, Walk-In Closet, Wet Bar, Window Coverings
Heating Central Electric
Cooling Ceiling Fans, Central Electric
Flooring Tile
Equipment Auto Garage Door, Central Vacuum, Cooktop, Dishwasher, Disposal, Double Oven, Microwave, Refrigerator/Icemaker, Security System, Self Cleaning Oven, Smoke Detector, Wall Oven
Furnishings Unfurnished
Exterior
Exterior Feature Patio, Sprinkler Auto
Garage Attached
Garage Spaces 3.0
Pool Below Ground, Concrete, Equipment Stays, Heated Electric, Pool Bath, Screened
Community Features Gated, Golf Course
Amenities Available Bike And Jog Path, Bocce Court, Clubhouse, Community Pool, Community Spa/Hot tub, Exercise Room, Golf Course, Internet Access, Restaurant, Tennis Court
Waterfront Description None
View Golf Course, Landscaped Area
Roof Type Tile
Parking Type 2+ Spaces, Circle Drive, Driveway Paved, Golf Cart
Building
Lot Description Oversize
Building Description Stucco, 1 Story/Ranch
Faces SE
Entry Level 1
Foundation Concrete Block
Sewer Central
Water Central
Structure Type Stucco
Construction Status Resale Property
Schools
Elementary Schools School Choice
Middle Schools School Choice
High Schools School Choice
Others
Restrictions Architectural,Deeded,No Commercial,No RV
Ownership Single Family
Special Listing Condition Special Assessment
Pets Description No Approval Needed
Read Less Info
Want to know what your home might be worth? Contact us for a FREE valuation!

Our team is ready to help you sell your home for the highest possible price ASAP
Bought with Keller Williams Elite Realty 2
GET MORE INFORMATION





