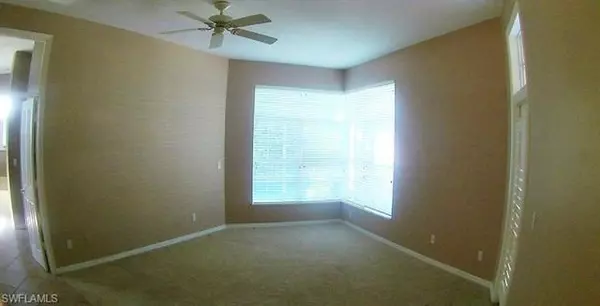For more information regarding the value of a property, please contact us for a free consultation.
Key Details
Sold Price $491,300
Property Type Single Family Home
Sub Type Single Family
Listing Status Sold
Purchase Type For Sale
Square Footage 2,873 sqft
Price per Sqft $171
Subdivision Valley Oak
MLS Listing ID 218052960
Sold Date 09/21/18
Bedrooms 3
Full Baths 2
Half Baths 1
Construction Status Resale Property
HOA Fees $221/qua
Annual Recurring Fee 2652.0
Year Built 1991
Annual Tax Amount $5,750
Tax Year 2017
Lot Size 0.330 Acres
Property Description
Large family home in the beautiful Valley Oak subdivision of the Vineyards. This home sits on an oversized private lot with a cabana overlooking the pool & spa. Spacious 3 bedroom + den/office, 2 & 1/2 bathrms. Features include: Harwood flooring in the family room, 18 in tile thru-out traffic areas, newer carpeting, volume ceilings, 2 sided fireplace, formal living & dining rooms, large open kitchen with island cooktop, huge master walk-in closet & much more...bring your imagination & some TLC to make this home your OWN.
Location
State FL
County Collier
Community Vineyards
Area Na14 - N/O Pine Ridge Rd And Vin
Rooms
Bedroom Description Split Bedrooms
Other Rooms Screened Lanai/Porch, Den - Study
Dining Room Formal
Kitchen Island, Pantry
Interior
Interior Features Fireplace, Volume Ceiling, Walk-In Closet
Heating Central Electric
Cooling Central Electric
Flooring Carpet, Tile, Wood
Equipment Cooktop, Dishwasher, Microwave, Refrigerator
Furnishings Unfurnished
Exterior
Exterior Feature Extra Building, Outdoor Shower
Garage Attached
Garage Spaces 2.0
Pool Below Ground, Concrete
Community Features Gated
Amenities Available Internet Access
Waterfront Description None
View Landscaped Area
Roof Type Tile
Parking Type Driveway Paved
Building
Lot Description Irregular Shape, Oversize
Building Description Stucco, 1 Story/Ranch
Faces W
Foundation Concrete Block
Sewer Central
Water Central
Structure Type Stucco
Construction Status Resale Property
Schools
Elementary Schools Vineyards Elementary School
Middle Schools Oakridge Middle School
High Schools Gulf Coast High School
Others
Restrictions Deeded
Ownership Single Family
Special Listing Condition Deed Restrictions
Pets Description No Approval Needed
Read Less Info
Want to know what your home might be worth? Contact us for a FREE valuation!

Our team is ready to help you sell your home for the highest possible price ASAP
Bought with Premiere Plus Realty Co.
GET MORE INFORMATION





