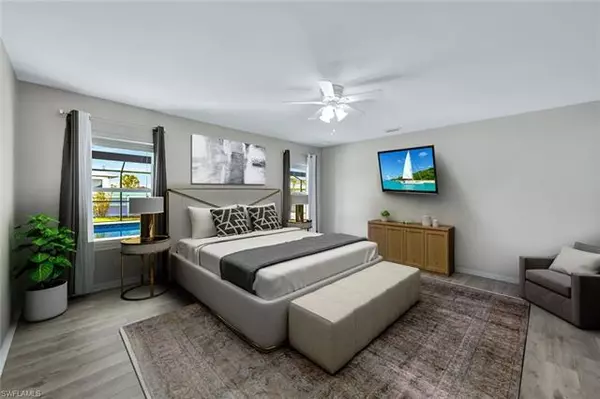For more information regarding the value of a property, please contact us for a free consultation.
Key Details
Sold Price $540,000
Property Type Single Family Home
Sub Type Single Family
Listing Status Sold
Purchase Type For Sale
Square Footage 3,210 sqft
Price per Sqft $168
Subdivision Cape Coral
MLS Listing ID 223010218
Sold Date 09/01/23
Bedrooms 4
Full Baths 3
Construction Status Resale Property
HOA Y/N No
Year Built 2017
Annual Tax Amount $4,316
Tax Year 2021
Lot Size 10,497 Sqft
Property Description
This is the perfect house to raise your family and even have space for the In-Laws. With over 3200 sq ft, this immaculate, newly renovated home is ready to be called home. Built in 2017 and everything being practically new, this gorgeous home has a brand-new salt-water pool that has never been swam in as well as a brand-new lanai. With a HUGE area upstairs, it's the perfect place for the kids to make their own space and room for all of their friends. Located close to some of the best schools in Cape Coral, both Elementary through High Schools, this is the perfect place to raise the family. Some of the pictures are a virtual staging so you can see what theis beautiful home could look like. Home has been under contract 2 times. Each time it has come back on the market was due to not able to secure financing. This has gone through 2 inspections, and has done well each time. ALL ASSESMENTS PAID!!! NO FLOOD ZONE!!
Location
State FL
County Lee
Community Cape Coral
Area Cc24 - Cape Coral Unit 71, 92, 94-96
Zoning R1-D
Rooms
Bedroom Description First Floor Bedroom,Master BR Sitting Area,Master BR Upstairs,Split Bedrooms,Two Master Suites
Other Rooms Guest Room, Laundry in Residence, Screened Lanai/Porch
Dining Room Dining - Family
Kitchen Island, Walk-In Pantry
Interior
Interior Features Internet Available, Pantry, Smoke Detectors, Vaulted Ceiling, Walk-In Closet
Heating Central Electric
Cooling Ceiling Fans, Central Electric
Flooring Vinyl
Equipment Cooktop - Electric, Dishwasher, Disposal, Dryer, Range, Refrigerator/Freezer, Smoke Detector, Washer
Furnishings Unfurnished
Exterior
Exterior Feature Fence
Garage Attached
Garage Spaces 2.0
Pool Below Ground, Equipment Stays, Salt Water System
Community Features Non-Gated
Amenities Available None
Waterfront Description None
View None/Other
Roof Type Shingle
Garage 2.00
Private Pool Yes
Building
Lot Description Oversize
Building Description Stone, 2 Story
Faces S
Story 2
Entry Level 1
Foundation Concrete Block
Sewer Assessment Paid
Water Assessment Paid
Structure Type Stone
Construction Status Resale Property
Others
Pets Allowed No Approval Needed
Senior Community No
Restrictions None
Ownership Single Family
Pets Description No Approval Needed
Read Less Info
Want to know what your home might be worth? Contact us for a FREE valuation!

Our team is ready to help you sell your home for the highest possible price ASAP
Bought with Miloff Aubuchon Realty Group
GET MORE INFORMATION





