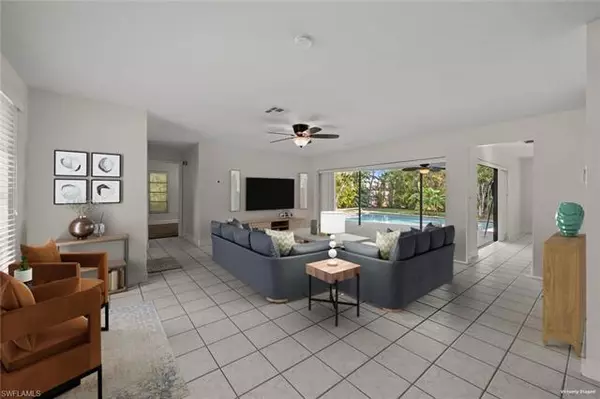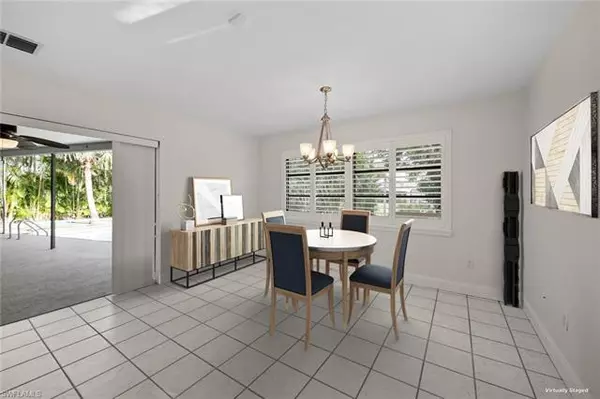For more information regarding the value of a property, please contact us for a free consultation.
Key Details
Sold Price $365,000
Property Type Single Family Home
Sub Type Single Family
Listing Status Sold
Purchase Type For Sale
Square Footage 1,384 sqft
Price per Sqft $263
Subdivision Cape Coral
MLS Listing ID 223047928
Sold Date 08/31/23
Bedrooms 2
Full Baths 2
Construction Status Resale Property
HOA Y/N No
Year Built 1980
Annual Tax Amount $4,226
Tax Year 2022
Lot Size 10,018 Sqft
Property Description
ASSESSMENTS PAID on this two master-suite home with a private in-ground spa and a separate heated pool and lanai area. This beautifully remodeled single family home is located in the highly desirable area of the SE Cape, just minutes from the Downtown Cape Coral, Fort Myers and popular SWFL beaches! Upon entry, you are warmly greeted with freshly painted interior. The open concept floor plan seamlessly connects the kitchen, living and dining areas. Meticulous attention to detail is presented in the kitchen with stainless steel appliances, wood cabinets, granite tops, glass tiled backsplash and breakfast bar. All common areas and bathrooms have tile flooring. The bedrooms are carpeted with walk-in closets that provide ample storage and bathrooms have granite counter tops with wood cabinets. One of the bathrooms offers access to the pool/lanai. Your tropical getaway is steps away in the back yard where your inground pool and spa are surrounded by mature landscaping. The yard is fenced in and large enough to play your favorite games. This home is PERFECT for a seasonal home, investment property or to live your best life year round! Don't wait to see this, schedule your showing NOW.
Location
State FL
County Lee
Community Cape Coral
Area Cc13 - Cape Coral Unit 19-21, 25, 26, 89
Zoning R1-D
Rooms
Bedroom Description First Floor Bedroom,Split Bedrooms,Two Master Suites
Other Rooms Laundry in Garage
Dining Room Breakfast Bar, Dining - Family, Dining - Living
Interior
Interior Features Cable Prewire, Pantry, Pull Down Stairs, Smoke Detectors, Walk-In Closet
Heating Central Electric
Cooling Ceiling Fans, Central Electric
Flooring Carpet, Tile
Equipment Auto Garage Door, Cooktop - Electric, Dishwasher, Disposal, Dryer, Microwave, Range, Refrigerator, Refrigerator/Freezer, Refrigerator/Icemaker, Security System, Self Cleaning Oven, Smoke Detector, Washer, Washer/Dryer Hookup
Furnishings Unfurnished
Exterior
Exterior Feature Fence, Patio, Sprinkler Auto
Garage Attached
Garage Spaces 2.0
Pool Below Ground, Concrete, Equipment Stays, Heated Electric
Community Features Non-Gated
Amenities Available None
Waterfront Description None
View Landscaped Area
Roof Type Shingle
Parking Type Driveway Paved
Garage 2.00
Private Pool Yes
Building
Lot Description Regular
Building Description Stucco, 1 Story/Ranch
Faces E
Story 1
Foundation Concrete Block
Sewer Assessment Paid, Central
Water Assessment Paid, Central
Structure Type Stucco
Construction Status Resale Property
Schools
Elementary Schools Choice
Middle Schools Choice
High Schools Choice
Others
Pets Allowed No Approval Needed
Senior Community No
Restrictions No RV
Ownership Single Family
Special Listing Condition Deed Restrictions
Pets Description No Approval Needed
Read Less Info
Want to know what your home might be worth? Contact us for a FREE valuation!

Our team is ready to help you sell your home for the highest possible price ASAP
Bought with Gulf Coast Living Real Estate, Inc
GET MORE INFORMATION





