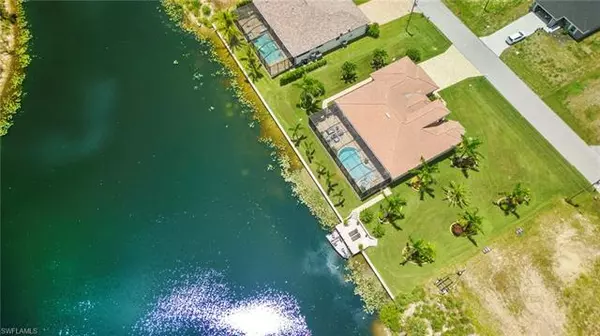For more information regarding the value of a property, please contact us for a free consultation.
Key Details
Sold Price $825,000
Property Type Single Family Home
Sub Type Single Family
Listing Status Sold
Purchase Type For Sale
Square Footage 2,500 sqft
Price per Sqft $330
Subdivision Cape Coral
MLS Listing ID 223053727
Sold Date 09/01/23
Bedrooms 3
Full Baths 3
Construction Status Resale Property
HOA Y/N No
Year Built 2019
Annual Tax Amount $7,116
Tax Year 2022
Lot Size 0.459 Acres
Property Description
PARADISE FOUND! TURNKEY FURNISHED CUSTOM BUILT WATERFRONT POOL & SPA HOME WITH 3 CAR GARAGE ON 4 LOT SITE IN BEAUTIFUL CAPE CORAL. 3 bedroom + den home boasts so many upgraded features starting with 2 primary bedroom suites, large kitchen w/ separate dining area, granite counters, 42" wood cabinetry w/ soft close drawers & doors. Custom master bathroom has separate shower & tub, dual sinks, & large walk in his/her closets. High 14 ft. tray ceiling in living area w/ 12 ft tray ceilings in bedrooms, tile flooring throughout, 10ft sliding doors to pool, hurricane impact windows & doors, crown molding throughout,14 speaker sound system & entire home water treatment system. Massive lanai is perfect for sunbathing, relaxing or entertaining! Inside touch screen controls all pool & spa functions. Pool bath, separate pool storage closet, electric lanai storm screen & new pool cage super screening are added features. Meticulously landscaped 4 lot property gives extra privacy & intersecting canal view! Upgraded brick pavered driveway, entryway & walkways. Well is 220 feet deep, seawall w/ dock is 160 ft long. Cruise down the 150 ft wide canal & enjoy fishing,scenery, & relaxation. SEE TODAY!
Location
State FL
County Lee
Community Cape Coral
Area Cc32 - Cape Coral Unit 84-88
Zoning R1-W
Rooms
Bedroom Description First Floor Bedroom,Master BR Ground,Split Bedrooms,Two Master Suites
Other Rooms Den - Study, Guest Bath, Guest Room, Laundry in Residence, Screened Lanai/Porch
Dining Room Breakfast Bar, Eat-in Kitchen
Kitchen Island, Pantry
Interior
Interior Features Cable Prewire, Closet Cabinets, Foyer, Laundry Tub, Pantry, Pull Down Stairs, Smoke Detectors, Surround Sound Wired, Volume Ceiling, Walk-In Closet
Heating Central Electric
Cooling Ceiling Fans, Central Electric
Flooring Tile
Equipment Auto Garage Door, Dishwasher, Dryer, Generator, Grill - Other, Microwave, Range, Refrigerator/Freezer, Refrigerator/Icemaker, Reverse Osmosis, Security System, Self Cleaning Oven, Smoke Detector, Washer, Water Treatment Owned
Furnishings Turnkey
Exterior
Exterior Feature Fruit Trees, Patio, Sprinkler Auto, Storage
Garage Attached
Garage Spaces 3.0
Pool Below Ground, Concrete, Equipment Stays, Heated Electric, Screened, See Remarks
Community Features Non-Gated
Amenities Available None
Waterfront 1
Waterfront Description Canal,Fresh Water,Intersecting Canal,Navigable,Seawall
View Canal, Intersecting Canal, Landscaped Area
Roof Type Tile
Garage 3.00
Private Pool Yes
Building
Lot Description 4 Lots, Oversize
Building Description Stucco, 1 Story/Ranch,Contemporary
Faces S
Story 1
Entry Level 1
Foundation Concrete Block
Sewer Septic
Water Reverse Osmosis - Entire House, Softener, Well
Structure Type Stucco
Construction Status Resale Property
Others
Pets Allowed No Approval Needed
Senior Community No
Restrictions Deeded
Ownership Single Family
Special Listing Condition Seller Disclosure Available, Survey Available
Pets Description No Approval Needed
Read Less Info
Want to know what your home might be worth? Contact us for a FREE valuation!

Our team is ready to help you sell your home for the highest possible price ASAP
Bought with Re/Max Sunshine
GET MORE INFORMATION





