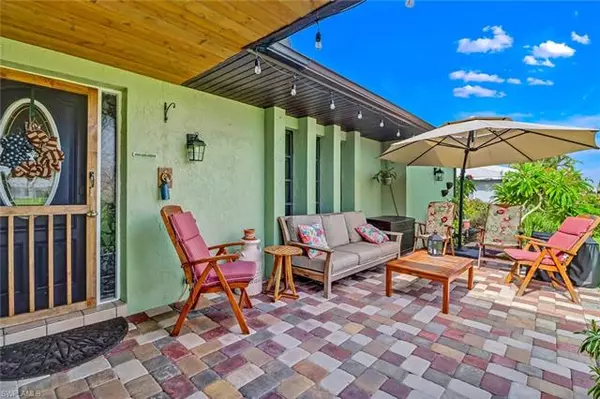For more information regarding the value of a property, please contact us for a free consultation.
Key Details
Sold Price $427,500
Property Type Single Family Home
Sub Type Single Family
Listing Status Sold
Purchase Type For Sale
Square Footage 1,808 sqft
Price per Sqft $236
Subdivision Cape Coral
MLS Listing ID 223048698
Sold Date 09/01/23
Bedrooms 3
Full Baths 2
Construction Status Resale Property
HOA Y/N No
Year Built 1992
Annual Tax Amount $1,892
Tax Year 2022
Lot Size 10,018 Sqft
Property Description
Discover your perfect oasis in beautiful SWFL! This delightful pool home is the embodiment of cozy comfort and offers ample space to relish the renowned Florida lifestyle. Step inside after lounging on your front porch to be enchanted by the craftsman woodwork adorning every room, infusing the space with a touch of warmth and character. The bonus room adds versatility, serving as a home office, playroom, or extra living area tailored to your desires. Outdoors, an inviting pool and bar area create a true Florida paradise, where you can unwind, sip refreshing drinks, and host joyous gatherings with loved ones. Recent upgrades even include a new roof, new bedroom flooring, and new landscape rock. The split floor plan guarantees convenience and privacy. allure. Whether you're seeking relaxation, nature exploration, or a lively local scene, this home is your gateway to it all. Don't miss this extraordinary opportunity to claim this exceptional SWFL gem as your own.
Location
State FL
County Lee
Community Cape Coral
Area Cc12 - Cape Coral Unit 7-15
Zoning R1-D
Rooms
Bedroom Description Split Bedrooms
Other Rooms Family Room
Dining Room Formal
Interior
Interior Features Built-In Cabinets, Cable Prewire, French Doors, Internet Available, Smoke Detectors, Vaulted Ceiling
Heating Central Electric
Cooling Ceiling Fans, Central Electric
Flooring Carpet, Tile, Wood
Equipment Dishwasher, Dryer, Microwave, Range, Refrigerator/Freezer, Washer
Furnishings Unfurnished
Exterior
Exterior Feature Fence, Patio, Sprinkler Auto
Garage Attached
Garage Spaces 2.0
Pool Below Ground, Concrete
Community Features No Subdivision, Non-Gated
Amenities Available None
Waterfront Description None
View Pool/Club
Roof Type Shingle
Garage 2.00
Private Pool Yes
Building
Lot Description Regular
Building Description Stucco, 1 Story/Ranch
Faces S
Story 1
Entry Level 1
Foundation Concrete Block
Sewer Central
Water Assessment Paid, Central
Structure Type Stucco
Construction Status Resale Property
Others
Pets Allowed No Approval Needed
Senior Community No
Restrictions None/Other
Ownership Single Family
Pets Description No Approval Needed
Read Less Info
Want to know what your home might be worth? Contact us for a FREE valuation!

Our team is ready to help you sell your home for the highest possible price ASAP
Bought with Experience Real Estate Group
GET MORE INFORMATION





