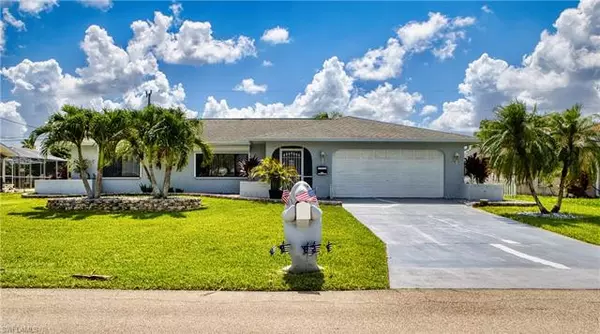For more information regarding the value of a property, please contact us for a free consultation.
Key Details
Sold Price $350,000
Property Type Single Family Home
Sub Type Single Family
Listing Status Sold
Purchase Type For Sale
Square Footage 1,404 sqft
Price per Sqft $249
Subdivision Cape Coral
MLS Listing ID 223043569
Sold Date 08/21/23
Bedrooms 3
Full Baths 2
Construction Status Resale Property
HOA Y/N No
Year Built 1988
Annual Tax Amount $4,392
Tax Year 2022
Lot Size 10,018 Sqft
Property Description
Welcome to this beautifully designed and well maintained 3 bedrooms, 2 baths home in desirable SE Cape Coral. Great starter home or retirement home offering a perfect blend of comfort and style. Available turnkey if buyer desires. The master bedroom offers a serene oasis with its ensuite bathroom and walk-in closet, while the two additional bedrooms provide versatility for guests, children, or a home office. Home also features 2 car garage, new tile throughout main living areas, large screened in lanai and very spacious mostly fenced in private backyard, great for entertaining and animal lovers. Inviting manicured landscaping and charming screened front entryway. No water damage from Hurricane Ian. Home is within minutes to Downtown Cape Coral and Cape Coral Yatch Club for restaurants, shopping, boating, golfing and medical offices. No rental restrictions. Great potential income producing property as immediate AirBnb. All assessments in and paid in full. See attached recent 4 Pts inspection report in supplements.
Location
State FL
County Lee
Community Cape Coral
Area Cc12 - Cape Coral Unit 7-15
Zoning R1-D
Rooms
Bedroom Description First Floor Bedroom,Master BR Ground,Split Bedrooms
Other Rooms Family Room, Guest Bath, Guest Room, Laundry in Garage, Open Porch/Lanai, Screened Lanai/Porch
Dining Room Breakfast Bar, Dining - Family, Dining - Living, Eat-in Kitchen
Interior
Interior Features Built-In Cabinets, Internet Available, Smoke Detectors, Walk-In Closet, Window Coverings
Heating Central Electric
Cooling Ceiling Fans, Central Electric, Zoned
Flooring Tile
Equipment Auto Garage Door, Dishwasher, Dryer, Freezer, Microwave, Range, Refrigerator, Refrigerator/Freezer, Self Cleaning Oven, Smoke Detector, Washer, Washer/Dryer Hookup
Furnishings Furnished
Exterior
Exterior Feature Deck, Fence, Patio, Room for Pool, Sprinkler Auto
Garage Attached
Garage Spaces 2.0
Community Features Non-Gated
Amenities Available None
Waterfront Description None
View None/Other
Roof Type Shingle
Parking Type 2+ Spaces, Driveway Paved
Garage 2.00
Private Pool No
Building
Lot Description Regular
Building Description Stucco, 1 Story/Ranch,Traditional
Faces E
Story 1
Entry Level 1
Foundation Concrete Block
Sewer Assessment Paid, Central
Water Assessment Paid, Central
Structure Type Stucco
Construction Status Resale Property
Others
Pets Allowed No Approval Needed
Senior Community No
Restrictions None
Ownership Single Family
Special Listing Condition Seller Disclosure Available
Pets Description No Approval Needed
Read Less Info
Want to know what your home might be worth? Contact us for a FREE valuation!

Our team is ready to help you sell your home for the highest possible price ASAP
Bought with Venture Homes Realty LLC
GET MORE INFORMATION





