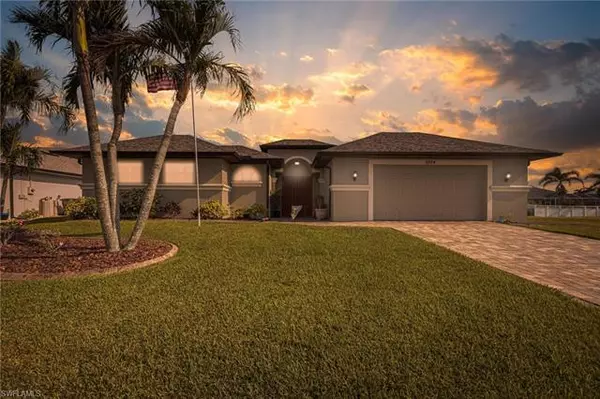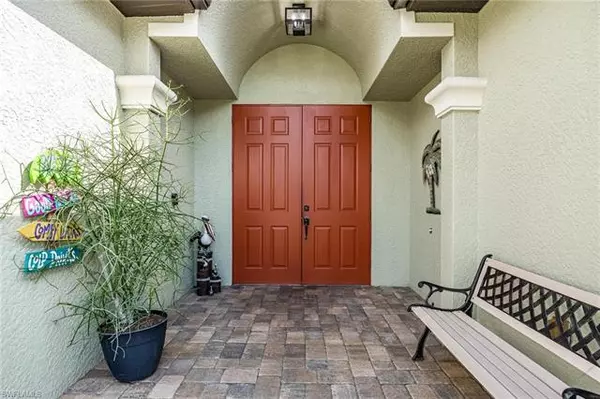For more information regarding the value of a property, please contact us for a free consultation.
Key Details
Sold Price $580,000
Property Type Single Family Home
Sub Type Single Family
Listing Status Sold
Purchase Type For Sale
Square Footage 1,983 sqft
Price per Sqft $292
Subdivision Cape Coral
MLS Listing ID 223041300
Sold Date 08/24/23
Bedrooms 3
Full Baths 3
Construction Status Resale Property
HOA Y/N No
Year Built 2007
Annual Tax Amount $3,123
Tax Year 2022
Lot Size 10,018 Sqft
Property Description
NO OPEN INSURANCE CLAIMS!
Introducing your ultimate Florida oasis! This stunning courtyard home maximizes space and offers an unrivaled indoor-outdoor living experience. The pool and outdoor living space take center stage, surrounded by the home's layout, bringing the outdoors in.
Enjoy the utmost privacy as each bedroom opens up to the courtyard through sliding glass doors. The extra-large guest suite, complete with its own entrance, ensures comfort and convenience perfect for multi-generational families and visiting guests.
Indulge in luxury with each bedroom boasting its own bathroom. The kitchen is a chef's dream, featuring ample cabinet space, exquisite quartz countertops, and high-end stainless steel appliances.
Unwind in the rear screened lanai, an additional outdoor living space that invites in the gentle breeze and enhances the serene ambiance of this courtyard home. It's the perfect spot to relax, entertain, or simply enjoy the blissful Florida weather.
Don't miss the chance to own this remarkable home that seamlessly combines privacy, functionality, and style. Featuring a NEW ROOF and a 2019 A/C system
Location
State FL
County Lee
Community Cape Coral
Area Cc22 - Cape Coral Unit 69, 70, 72-
Zoning R1-D
Rooms
Bedroom Description First Floor Bedroom,Master BR Ground,Split Bedrooms,Two Master Suites
Other Rooms Laundry in Residence, Screened Lanai/Porch
Dining Room Dining - Living, Eat-in Kitchen
Kitchen Pantry
Interior
Interior Features Built-In Cabinets, Cable Prewire, Coffered Ceiling, French Doors, Tray Ceiling
Heating Central Electric
Cooling Central Electric
Flooring Tile
Equipment Auto Garage Door, Dishwasher, Microwave, Range, Refrigerator/Freezer, Washer/Dryer Hookup
Furnishings Unfurnished
Exterior
Exterior Feature Courtyard, Sprinkler Auto
Garage Attached
Garage Spaces 2.0
Pool Below Ground, Concrete, Heated Electric, Salt Water System
Community Features No Subdivision, Non-Gated
Amenities Available None
Waterfront Description None
View None/Other, Pool/Club
Roof Type Shingle
Garage 2.00
Private Pool Yes
Building
Lot Description Regular
Building Description Stucco, 1 Story/Ranch,None,Other
Faces S
Story 1
Entry Level 1
Foundation Concrete Block
Sewer Assessment Paid
Water Assessment Paid
Structure Type Stucco
Construction Status Resale Property
Others
Pets Allowed No Approval Needed
Senior Community No
Restrictions None/Other
Ownership Single Family
Pets Description No Approval Needed
Read Less Info
Want to know what your home might be worth? Contact us for a FREE valuation!

Our team is ready to help you sell your home for the highest possible price ASAP
Bought with Holiday & More Corporation
GET MORE INFORMATION





