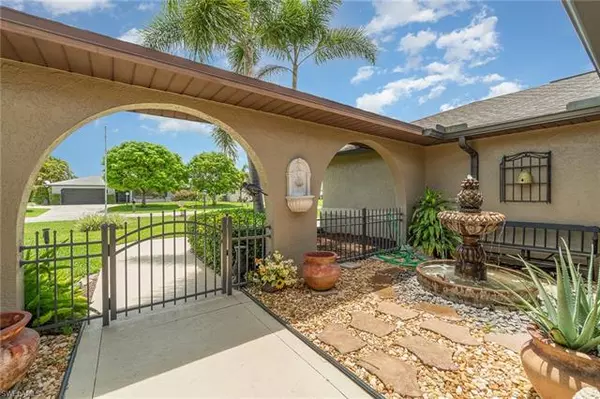For more information regarding the value of a property, please contact us for a free consultation.
Key Details
Sold Price $550,000
Property Type Single Family Home
Sub Type Single Family
Listing Status Sold
Purchase Type For Sale
Square Footage 1,783 sqft
Price per Sqft $308
Subdivision Fairway Estates
MLS Listing ID 223042604
Sold Date 08/15/23
Bedrooms 3
Full Baths 2
Construction Status Resale Property
HOA Y/N No
Year Built 1986
Annual Tax Amount $2,569
Tax Year 2022
Lot Size 10,149 Sqft
Property Description
Taking CASH back-up offers ONLY. Property is active contingent at this point. Location is exceptional here! No HOA fees... nestled on a cul-de-sac street, this is a HOME, not just a house. From the time you drive up to the property, pristine setting. Walk to the front door while listening to the water fountain with 2 sitting areas. Enter the front porch and the feeling of a warm welcome over takes you. Enter the front door into "Americana". From the decor to the smell of apple pie/cinnamon. You can see right to the lanai entertaining area from there. Formal dining (currently used as their reading room) & living room are spacious. The kitchen is inviting with plenty of cabinet/counter areas, the breakfast nook looking onto the pool and SWFL's beauty. Split bedroom floor plan, large master & on-suite. Laundry room offers storage space you can't image. The lanai offers wonderful outdoor living (covered & screened). Here you can enjoy sunny days as well as rainy days. Let's talk about the pool...it looks so enjoyable. Don't take my word for it, come take a look for yourself. These sellers have truly worked to make this a "HOME". No hurricane damage here.
Location
State FL
County Lee
Community Bonita Springs Country Club
Area Bn06 - North Bonita East Of Us41
Zoning RS-1
Rooms
Bedroom Description Split Bedrooms
Other Rooms Laundry in Residence, Screened Lanai/Porch
Dining Room Breakfast Bar, Breakfast Room, Formal
Interior
Interior Features Internet Available, Smoke Detectors, Walk-In Closet, Window Coverings
Heating Central Electric
Cooling Ceiling Fans, Central Electric
Flooring Carpet, Tile
Equipment Auto Garage Door, Dishwasher, Microwave, Range, Refrigerator, Smoke Detector, Washer/Dryer Hookup
Furnishings Unfurnished
Exterior
Exterior Feature Patio
Garage Attached
Garage Spaces 2.0
Pool Below Ground, Concrete, Screened
Community Features Non-Gated
Amenities Available None
Waterfront Description None
View Landscaped Area, Pool/Club
Roof Type Shingle
Parking Type 2+ Spaces, Driveway Paved
Garage 2.00
Private Pool Yes
Building
Lot Description Cul-De-Sac
Building Description Stucco, 1 Story/Ranch
Faces E
Story 1
Entry Level 1
Foundation Concrete Block
Sewer Central
Water Central
Structure Type Stucco
Construction Status Resale Property
Schools
Elementary Schools School Choice
Middle Schools School Choice
High Schools School Choice
Others
Pets Allowed No Approval Needed
Senior Community No
Restrictions Deeded
Ownership Single Family
Pets Description No Approval Needed
Read Less Info
Want to know what your home might be worth? Contact us for a FREE valuation!

Our team is ready to help you sell your home for the highest possible price ASAP
Bought with Compass
GET MORE INFORMATION





