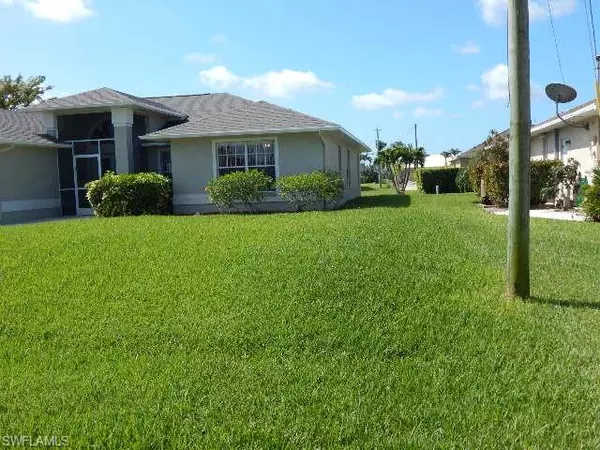For more information regarding the value of a property, please contact us for a free consultation.
Key Details
Sold Price $400,000
Property Type Single Family Home
Sub Type Single Family
Listing Status Sold
Purchase Type For Sale
Square Footage 1,675 sqft
Price per Sqft $238
Subdivision Cape Coral
MLS Listing ID 223029206
Sold Date 08/17/23
Bedrooms 3
Full Baths 2
Construction Status Resale Property
HOA Y/N No
Year Built 1998
Annual Tax Amount $4,825
Tax Year 2022
Lot Size 10,018 Sqft
Property Description
Must see this beautiful pool home built in 1998. SW Cape Coral with 1675 sq. ft. of AC space - no flood insurance required! Nestled across from waterfront properties in a highly sought-after neighborhood. Enjoy the convenience of modern stainless steel appliances, along with the comfort of the HVAC system installed in 2015. Recently upgraded, the home boasts a new roof (Nov 2021), pool cage, screens, and hot water heater (2022). Step inside to find a spacious master bedroom featuring dual walk-in closets and a grand master bath with dual sinks, a separate shower, a garden tub, and a water closet for added privacy. The indoor laundry area comes equipped with stainless steel front load washer and dryer, adding a touch of luxury to your daily routines. Entertain in style with both a formal dining room and a separate breakfast area overlooking the lanai and pool - perfect for hosting gatherings or simply enjoying daily meals with a view. The 4-zone sprinkler system ensures your landscape remains lush and vibrant. This home offers not just one, but two living areas, each with sliding door access to the lanai, seamlessly blending indoor and outdoor spaces for a great living experience.
Location
State FL
County Lee
Community Cape Coral
Area Cc22 - Cape Coral Unit 69, 70, 72-
Zoning R1-D
Rooms
Other Rooms Family Room, Laundry in Garage, Screened Lanai/Porch
Dining Room Breakfast Bar, Eat-in Kitchen, Formal
Interior
Interior Features Cathedral Ceiling, Smoke Detectors, Window Coverings
Heating Central Electric
Cooling Ceiling Fans, Central Electric, Ridge Vent
Flooring Carpet, Tile
Equipment Auto Garage Door, Dishwasher, Disposal, Dryer, Microwave, Range, Refrigerator/Freezer, Washer, Washer/Dryer Hookup
Furnishings Unfurnished
Exterior
Exterior Feature Sprinkler Auto
Garage Attached
Garage Spaces 2.0
Pool Below Ground, Concrete
Community Features Non-Gated
Amenities Available None
Waterfront Description None
View None/Other, Pool/Club
Roof Type Shingle
Garage 2.00
Private Pool Yes
Building
Lot Description Regular
Building Description Stucco, 1 Story/Ranch
Faces S
Story 1
Entry Level 1
Foundation Concrete Block
Sewer Assessment Paid, Central
Water Assessment Paid, Central
Structure Type Stucco
Construction Status Resale Property
Others
Pets Allowed No Approval Needed
Senior Community No
Restrictions No Commercial
Ownership Single Family
Pets Description No Approval Needed
Read Less Info
Want to know what your home might be worth? Contact us for a FREE valuation!

Our team is ready to help you sell your home for the highest possible price ASAP
Bought with EXP Realty, LLC
GET MORE INFORMATION





