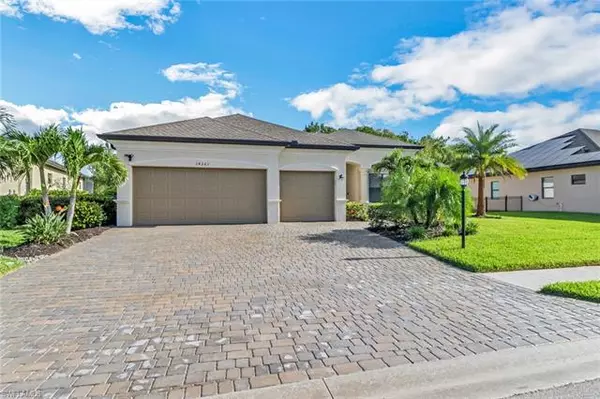For more information regarding the value of a property, please contact us for a free consultation.
Key Details
Sold Price $675,000
Property Type Single Family Home
Sub Type Single Family
Listing Status Sold
Purchase Type For Sale
Square Footage 2,362 sqft
Price per Sqft $285
Subdivision Portico
MLS Listing ID 223049235
Sold Date 08/18/23
Bedrooms 4
Full Baths 2
Half Baths 1
Construction Status Resale Property
HOA Y/N Yes
Annual Recurring Fee 3216.0
Year Built 2019
Annual Tax Amount $2,666
Tax Year 2022
Lot Size 0.289 Acres
Property Description
Luxurious Estate home in Portico on a private preserve that features a tranquil saltwater pool. The Oakmont is a split-bedroom floor plan with 2,361 square feet of living space home featuring 3 bedrooms, a den and 2.5 bathrooms. The Owner’s suite boasts a large walk-in closet, dual vanities & sinks, soaker tub and separate shower. The kitchen with breakfast nook is open to an expansive great room that overlooks the private preserve and a sparkling pool with fountains. 3-car garage for storage of the family’s biggest toys. Upgrades to this home includes whole home Genarac generator, mini spit in garage for the air, upgraded A\C, built in kitchen on the lanai, fans and lights throughout, sealed pavers and gutters. Smart home that includes the Ring doorbell and security cameras.
Location
State FL
County Lee
Community Portico
Area Fe04 - East Fort Myers Area
Zoning RPD
Rooms
Bedroom Description First Floor Bedroom,Master BR Ground,Split Bedrooms
Other Rooms Laundry in Residence, Other
Dining Room Breakfast Bar, Dining - Living, Formal
Kitchen Island, Pantry
Interior
Interior Features Cable Prewire, Internet Available, Pantry, Smoke Detectors, Walk-In Closet, Window Coverings
Heating Central Electric
Cooling Ceiling Fans, Central Electric, Other
Flooring Carpet, Tile
Equipment Auto Garage Door, Cooktop - Electric, Dishwasher, Disposal, Dryer, Generator, Microwave, Range, Refrigerator/Icemaker, Security System, Smoke Detector, Washer
Furnishings Unfurnished
Exterior
Exterior Feature Built In Grill
Garage Attached
Garage Spaces 3.0
Pool Below Ground, Heated Electric, Salt Water System
Community Features Gated, Tennis
Amenities Available Basketball, BBQ - Picnic, Bike And Jog Path, Clubhouse, Community Park, Community Pool, Community Room, Exercise Room, Internet Access, Pickleball, Play Area, Sidewalk, Tennis Court, Underground Utility
Waterfront Description None
View Preserve
Roof Type Shingle
Parking Type 2+ Spaces, Covered, Deeded
Garage 3.00
Private Pool Yes
Building
Lot Description Regular
Building Description Stone, 1 Story/Ranch
Faces W
Story 1
Entry Level 1
Foundation Concrete Block
Sewer Central
Water Central
Structure Type Stone
Construction Status Resale Property
Schools
Elementary Schools School Choice
Middle Schools School Choice
High Schools School Choice
Others
Pets Allowed With Approval
Senior Community No
Restrictions Architectural,Deeded,No Commercial,No RV
Ownership Single Family
Special Listing Condition Deed Restrictions, Disclosures
Pets Description With Approval
Read Less Info
Want to know what your home might be worth? Contact us for a FREE valuation!

Our team is ready to help you sell your home for the highest possible price ASAP
Bought with MVP Realty Associates LLC
GET MORE INFORMATION





