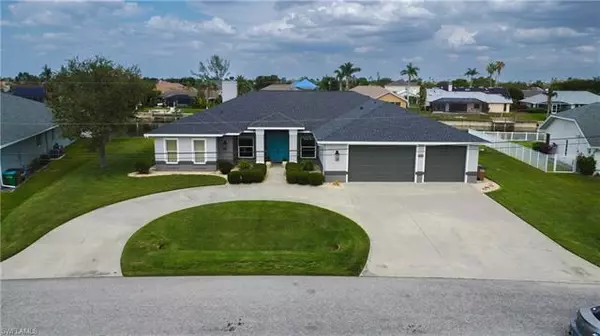For more information regarding the value of a property, please contact us for a free consultation.
Key Details
Sold Price $728,000
Property Type Single Family Home
Sub Type Single Family
Listing Status Sold
Purchase Type For Sale
Square Footage 3,527 sqft
Price per Sqft $206
Subdivision Cape Coral
MLS Listing ID 223042317
Sold Date 08/17/23
Bedrooms 4
Full Baths 3
Construction Status Resale Property
HOA Y/N No
Year Built 2002
Annual Tax Amount $7,587
Tax Year 2022
Lot Size 0.445 Acres
Property Description
REDUCED! This home is HUGE with over 3,500 square feet under air and an oversized three car garage with over 1,100 square feet! If you are looking for a move-in ready home with plenty of space, THIS IS IT! This triple lot pool home is overlooking a wide freshwater canal with great views, features a brand new roof, 2 spacious guest bedrooms, each with walk in closets and a shared ensuite bathroom. There is an additional large bonus room that can be the 4th bedroom with a closet and sliders to the pool/lanai. The office/den has a closet which can be used as additional 5th bedroom. The open floor plan includes a living room, a separate formal dining area, a large kitchen with granite countertops, updated stainless steel appliances, a built-in double oven, and a breakfast nook. The home features crown moldings and built-in shelves, central vacuum system, new sprinkler system, electric dog fence, laundry room with a sink and additional closets, and many more custom features. The screened pool and spa feature a salt water filtration system. See the virtual tour and video!! This is a one of a kind home - CALL TODAY!!!!
Location
State FL
County Lee
Community Cape Coral
Area Cc13 - Cape Coral Unit 19-21, 25, 26, 89
Zoning R1-W
Rooms
Other Rooms Den - Study, Home Office, Laundry in Residence, Media Room, Other, Screened Lanai/Porch
Dining Room Formal
Interior
Interior Features Fireplace, Foyer
Heating Central Electric
Cooling Central Electric
Flooring Tile
Equipment Cooktop - Electric, Dishwasher, Double Oven, Microwave, Refrigerator/Freezer
Furnishings Unfurnished
Exterior
Exterior Feature Sprinkler Auto
Garage Attached
Garage Spaces 3.0
Pool Below Ground, Screened
Community Features No Subdivision
Amenities Available None
Waterfront 1
Waterfront Description Canal,Seawall
View Canal
Roof Type Shingle
Garage 3.00
Private Pool Yes
Building
Lot Description 3 Lots, Oversize
Building Description Stucco, 1 Story/Ranch
Faces E
Story 1
Foundation Concrete Block
Sewer Assessment Paid, Central
Water Assessment Paid, Central
Structure Type Stucco
Construction Status Resale Property
Others
Pets Allowed No Approval Needed
Senior Community No
Restrictions None/Other
Ownership Single Family
Pets Description No Approval Needed
Read Less Info
Want to know what your home might be worth? Contact us for a FREE valuation!

Our team is ready to help you sell your home for the highest possible price ASAP
Bought with Miloff Aubuchon Realty Group
GET MORE INFORMATION





