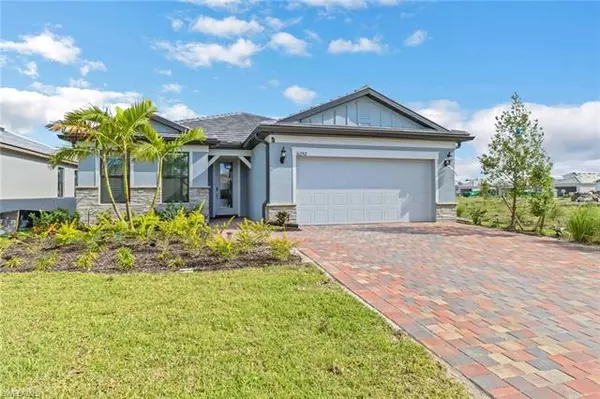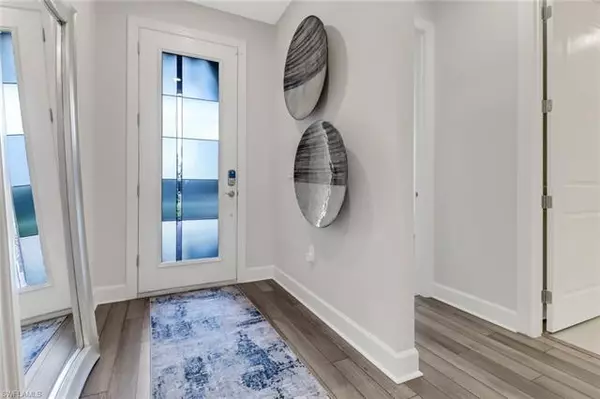For more information regarding the value of a property, please contact us for a free consultation.
Key Details
Sold Price $600,000
Property Type Single Family Home
Sub Type Single Family
Listing Status Sold
Purchase Type For Sale
Square Footage 2,159 sqft
Price per Sqft $277
Subdivision Hampton Lakes
MLS Listing ID 223027708
Sold Date 08/15/23
Bedrooms 3
Full Baths 2
Construction Status Resale Property
HOA Y/N Yes
Annual Recurring Fee 2692.0
Year Built 2022
Annual Tax Amount $1,868
Tax Year 2022
Lot Size 7,483 Sqft
Property Description
Welcome to this beautiful Mystique model single family home built by Pulte with endless modern upgrades and sparkling lake views that offer quintessential Florida indoor/outdoor living! This 3-Bedroom, 2-Bath home plus spacious den/office space provides a wide open floor-plan, high ceilings, and is filled with natural light. Other essential upgrades include new Luxury Vinyl plank floors ibeall new updated lighting fixtures and fans throughout and modern finished bathrooms. The kitchen boasts a magnificent center island, Quartz countertops, updated white cabinetry and stainless-steel appliances- it is the absolute perfect place to host and entertain guests. Glass sliding doors open to an expansive and bright outdoor living space, large swimming pool is currently under construction, spacious backyard and Premium lakefront views. Kick back, relax and enjoy the beautiful sunset each night with your family and friends from the comfort of your new move-in ready home!
Location
State FL
County Lee
Community River Hall
Area Al02 - Alva
Zoning RPD
Rooms
Bedroom Description Master BR Ground,Master BR Upstairs
Other Rooms Laundry in Residence, Screened Balcony
Dining Room Dining - Family, Eat-in Kitchen, Formal
Kitchen Island, Walk-In Pantry
Interior
Interior Features Cable Prewire, French Doors, Internet Available, Pantry, Smoke Detectors, Window Coverings
Heating Central Electric
Cooling Ceiling Fans, Central Electric
Flooring Laminate, Tile
Equipment Auto Garage Door, Cooktop - Electric, Dishwasher, Disposal, Dryer, Microwave, Refrigerator/Icemaker, Self Cleaning Oven, Smoke Detector, Washer, Water Treatment Owned
Furnishings Unfurnished
Exterior
Exterior Feature Patio, Pond, Sprinkler Auto
Garage Attached
Garage Spaces 2.0
Pool Above Ground, Heated Electric, Screened
Community Features Gated, Golf Course, Tennis
Amenities Available Basketball, Bike And Jog Path, Bocce Court, Business Center, Clubhouse, Community Pool, Community Spa/Hot tub, Exercise Room, Golf Course, Internet Access, Play Area, Racquet Ball, Sidewalk, Streetlight, Tennis Court, Underground Utility
Waterfront 1
Waterfront Description Lake
View Lagoon, Lake, Pond
Roof Type Tile
Parking Type 2 Assigned, Covered, Deeded, Paved Parking
Garage 2.00
Private Pool Yes
Building
Lot Description Regular
Building Description Stucco, 1 Story/Ranch
Faces SE
Story 1
Entry Level 1
Foundation Concrete Block
Sewer Central
Water Central
Structure Type Stucco
Construction Status Resale Property
Schools
Elementary Schools School Choice
Middle Schools School Choice
High Schools School Choice
Others
Pets Allowed Limits
Senior Community No
Restrictions Architectural,Deeded
Ownership Single Family
Special Listing Condition Deed Restrictions, Disclosures
Pets Description Limits
Read Less Info
Want to know what your home might be worth? Contact us for a FREE valuation!

Our team is ready to help you sell your home for the highest possible price ASAP
Bought with RE/MAX Realty Group
GET MORE INFORMATION





