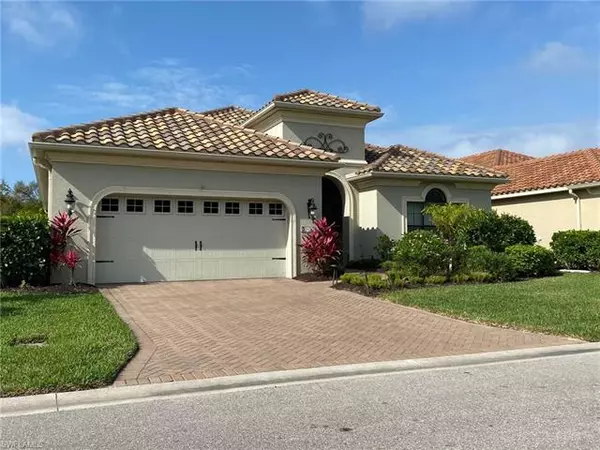For more information regarding the value of a property, please contact us for a free consultation.
Key Details
Sold Price $690,000
Property Type Single Family Home
Sub Type Single Family
Listing Status Sold
Purchase Type For Sale
Square Footage 1,924 sqft
Price per Sqft $358
Subdivision Estero Place
MLS Listing ID 223019226
Sold Date 08/01/23
Bedrooms 2
Full Baths 2
Half Baths 1
Construction Status Resale Property
HOA Y/N Yes
Annual Recurring Fee 3680.0
Year Built 2017
Annual Tax Amount $4,558
Tax Year 2021
Lot Size 9,931 Sqft
Property Description
Stunning 2 Bedrooms plus a den, 2.5 bath home that offers a spacious floor plan with generous room sizes in Estero Place. This pristine home shows like a model home with many upgrades and has an extended garage. Some of the features are the custom coffer-ed ceilings with wooden beams. The kitchen has 42" custom cabinetry, quartz counters, upgraded appliances and a gorgeous backsplash. The home has plank tile flooring and much more. Also, featured is a gorgeous pool and deck that is perfect for entertaining. The view is stunning and over looks a preserve with an enormous backyard. The home also features a Culligan filtration water system throughout. This home has it all and is a must see!! A great location with easy access to highways 41 and 75 in the growing Village of Estero which consists of countless restaurants, 3 major shopping malls and a short distance to FSW airport with much more.
Location
State FL
County Lee
Community Estero Place
Area Es02 - Estero
Zoning RPD
Rooms
Bedroom Description First Floor Bedroom,Master BR Ground,Split Bedrooms
Other Rooms Den - Study, Laundry in Residence, Screened Lanai/Porch
Dining Room Breakfast Bar, Dining - Family, Eat-in Kitchen
Kitchen Island
Interior
Interior Features Cable Prewire, French Doors, Internet Available, Smoke Detectors, Tray Ceiling, Walk-In Closet
Heating Central Electric
Cooling Ceiling Fans, Central Electric
Flooring Carpet, Tile
Equipment Auto Garage Door, Cooktop - Gas, Dishwasher, Disposal, Dryer, Microwave, Range, Refrigerator, Self Cleaning Oven, Smoke Detector, Washer
Furnishings Furnished
Exterior
Exterior Feature Decorative Shutters, Private Road, Sprinkler Auto
Garage Attached
Garage Spaces 2.0
Pool Below Ground, Heated Electric
Community Features Gated
Amenities Available Bike And Jog Path, Streetlight, Underground Utility
Waterfront Description None
View Preserve
Roof Type Tile
Garage 2.00
Private Pool Yes
Building
Lot Description Regular
Building Description Stucco, 1 Story/Ranch
Faces SW
Story 1
Entry Level 1
Foundation Concrete Block
Sewer Central
Water Central
Structure Type Stucco
Construction Status Resale Property
Schools
Middle Schools School Choice
High Schools School Choice
Others
Pets Allowed No Approval Needed
Senior Community No
Restrictions Architectural,Deeded
Ownership Single Family
Special Listing Condition Deed Restrictions, Elevation Certificate, Seller Disclosure Available
Pets Description No Approval Needed
Read Less Info
Want to know what your home might be worth? Contact us for a FREE valuation!

Our team is ready to help you sell your home for the highest possible price ASAP
Bought with Royal Shell Real Estate, Inc.
GET MORE INFORMATION





