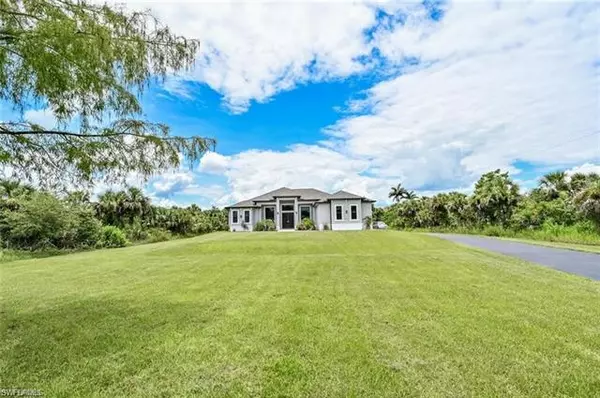For more information regarding the value of a property, please contact us for a free consultation.
Key Details
Sold Price $825,000
Property Type Single Family Home
Sub Type Single Family
Listing Status Sold
Purchase Type For Sale
Square Footage 2,400 sqft
Price per Sqft $343
Subdivision Golden Gate Estates
MLS Listing ID 223010555
Sold Date 07/17/23
Bedrooms 3
Full Baths 2
Half Baths 1
Construction Status Resale Property
HOA Y/N No
Year Built 2020
Annual Tax Amount $6,054
Tax Year 2021
Lot Size 2.730 Acres
Property Description
HURRY SELLER WANT THIS HOME SOLD!! HUGE PRICE REDUCTION!! This home is peaceful, immaculate, & centrally localized in the growing Golden Gate Estates area. Contemporary style home features 3 bed + den / 2 1/2 bath, walk-in-closets, tiled floors, tall ceilings, reverse osmosis water treatment system in the entire home, chef's dream kitchen with tiled backsplash, stainless steel appliances and an abundance of more upgrades that you must see to believe! Easy access to all kinds of services, schools, shopping centers, banks, restaurants and more. Open floor plan offers plenty of lighting and space. This home also has plenty of room for a pool, cars, trucks and all the family toys. Enjoy the sunsets & country living with this estate home! Only a few minutes away from the fairgrounds and Corkscrew Sanctuary.
Location
State FL
County Collier
Community Golden Gate Estates
Area Na43 - Gge 22, 36, 38-47, 59-65
Rooms
Bedroom Description First Floor Bedroom
Other Rooms Great Room, Laundry in Residence, Screened Lanai/Porch, Den - Study
Dining Room Dining - Family, Dining - Living, Eat-in Kitchen, Formal
Interior
Interior Features Laundry Tub, Multi Phone Lines, Pantry, Smoke Detectors, Vaulted Ceiling, Walk-In Closet
Heating Central Electric
Cooling Ceiling Fans
Flooring Tile
Equipment Cooktop, Cooktop - Electric, Dishwasher, Dryer, Microwave, Range, Refrigerator/Icemaker, Reverse Osmosis, Self Cleaning Oven, Smoke Detector, Washer
Furnishings Unfurnished
Exterior
Exterior Feature Room for Pool
Garage Attached
Garage Spaces 2.0
Community Features Non-Gated
Amenities Available Horses OK
Waterfront Description None
View Wooded Area
Roof Type Shingle
Garage 2.00
Private Pool No
Building
Lot Description Horses Ok, Oversize
Building Description Stucco, 1 Story/Ranch
Faces N
Story 1
Foundation Concrete Block
Sewer Septic
Water Reverse Osmosis - Entire House, Well
Structure Type Stucco
Construction Status Resale Property
Others
Pets Allowed No Approval Needed
Senior Community No
Restrictions None
Ownership Single Family
Pets Description No Approval Needed
Read Less Info
Want to know what your home might be worth? Contact us for a FREE valuation!

Our team is ready to help you sell your home for the highest possible price ASAP
Bought with John R Wood Properties
GET MORE INFORMATION





