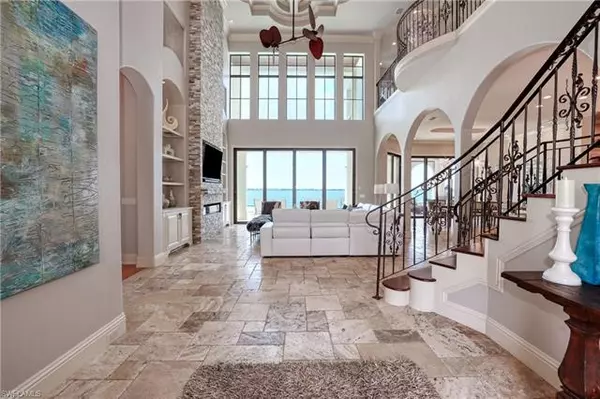For more information regarding the value of a property, please contact us for a free consultation.
Key Details
Sold Price $3,200,000
Property Type Single Family Home
Sub Type Single Family
Listing Status Sold
Purchase Type For Sale
Square Footage 4,702 sqft
Price per Sqft $680
Subdivision Yacht Club
MLS Listing ID 223024726
Sold Date 07/13/23
Bedrooms 5
Full Baths 4
Half Baths 1
Construction Status Resale Property
HOA Y/N No
Year Built 2012
Annual Tax Amount $27,770
Tax Year 2021
Lot Size 0.334 Acres
Property Description
Welcome to a boaters paradise meets designer's dream home! This 5 bedroom, 5 bathroom waterfront estate home is located on the open Caloosahatchee River in the highly desirable Yacht Club area. Head out to the Gulf of Mexico from your backyard and watch the dolphins play all the way down the river. The stunning outdoor space is made for fun in the sun with the 26,000 lb boat lift with new dock, resurfaced infinity pool + spa, gas fireplace, new travertine pavers on the sun deck, & completely equipped outdoor kitchen. Every inch of the turnkey furnished interior has been custom designed with elegant touches throughout including the soaring 25 ft ceilings, Chef's kitchen with gas Viking range, custom refrigerator & appliances, Italian marble countertops, gas fireplace, Butler's pantry, wrought iron staircase, new interior paint, & impact resistant windows/ 10ft sliders. The stately curb appeal has been professionally enhanced with all new tropical landscaping, new exterior paint, travertine pavered circular driveway, double entry doors, and oversized 3 car garage. Enjoy your new slice of paradise right in the heart of Cape Coral! *All photos are current & photographed post storm.
Location
State FL
County Lee
Community Yacht Club
Area Cc11 - Cape Coral Unit 1, 2, 4-6
Zoning R1-W
Rooms
Bedroom Description Master BR Ground,Master BR Sitting Area,Split Bedrooms
Other Rooms Balcony, Great Room, Guest Bath, Guest Room, Laundry in Residence, Loft, Open Porch/Lanai, Screened Lanai/Porch
Dining Room Breakfast Bar, Eat-in Kitchen, Formal
Kitchen Gas Available, Island, Walk-In Pantry
Interior
Interior Features Cable Prewire, Cathedral Ceiling, Coffered Ceiling, Fireplace, Foyer, Internet Available, Laundry Tub, Pantry, Smoke Detectors, Surround Sound Wired, Tray Ceiling, Vaulted Ceiling, Walk-In Closet, Wet Bar, Window Coverings
Heating Central Electric
Cooling Ceiling Fans, Central Electric, Zoned
Flooring Marble, Tile, Wood
Equipment Auto Garage Door, Central Vacuum, Cooktop - Gas, Dishwasher, Disposal, Dryer, Microwave, Refrigerator/Icemaker, Security System, Self Cleaning Oven, Smoke Detector, Tankless Water Heater, Wall Oven, Washer, Washer/Dryer Hookup, Wine Cooler
Furnishings Turnkey
Exterior
Exterior Feature Built In Grill, Outdoor Fireplace, Outdoor Kitchen, Outdoor Shower, Sprinkler Auto, Storage, Water Display
Garage Attached
Garage Spaces 3.0
Pool Below Ground, Concrete, Heated Gas, Negative Edge, Pool Bath, Salt Water System
Community Features Boating, No Subdivision, Non-Gated
Amenities Available None
Waterfront 1
Waterfront Description River Frontage,Seawall
View River
Roof Type Tile
Parking Type Circle Drive
Garage 3.00
Private Pool Yes
Building
Lot Description Oversize
Building Description Stucco, 2 Story,Multi-Story Home
Faces S
Story 2
Foundation Concrete Block, Wood Frame
Sewer Assessment Paid
Water Assessment Paid
Structure Type Stucco
Construction Status Resale Property
Schools
Elementary Schools School Of Choice
Middle Schools School Of Choice
High Schools School Of Choice
Others
Pets Allowed No Approval Needed
Senior Community No
Restrictions No Commercial
Ownership Single Family
Special Listing Condition Seller Disclosure Available
Pets Description No Approval Needed
Read Less Info
Want to know what your home might be worth? Contact us for a FREE valuation!

Our team is ready to help you sell your home for the highest possible price ASAP
Bought with RE/MAX Trend
GET MORE INFORMATION





