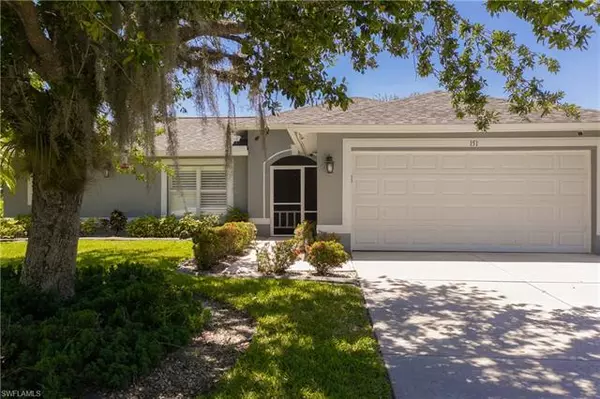For more information regarding the value of a property, please contact us for a free consultation.
Key Details
Sold Price $385,000
Property Type Single Family Home
Sub Type Single Family
Listing Status Sold
Purchase Type For Sale
Square Footage 1,469 sqft
Price per Sqft $262
Subdivision Greenbriar
MLS Listing ID 223027318
Sold Date 06/30/23
Bedrooms 3
Full Baths 2
Construction Status Resale Property
HOA Y/N No
Year Built 2005
Annual Tax Amount $2,269
Tax Year 2022
Lot Size 0.269 Acres
Property Description
This meticulously updated home is ready for you! Split bedrooms, cathedral ceiling living/dining room and family room off the kitchen. Kitchen features upgraded cabinets, counter tops, appliances and a large walk-in pantry. Master has a walk-in shower and large walk-in closet. French doors in family room lead to the large screened lanai with heated pool and spa. Custom Plantation shutters on all windows. Large storage shed (with a wall a/c unit) and patio area off the pool deck. No human backyard neighbors, as this home is on a freshwater canal with a huge preserve area on the opposite site. Beautiful yard with landscape lighting. New/Upgrades: lanai roof, pool pump, upgraded indoor lighting, impact rated garage door, refaced kitchen cabinets, laminate flooring, roof & pool/spa (2018), plantation shutters, fence (2017), Vivid door bell, alarm and camera system uses MyQ app (visual & audio monitors). A/C & garage opener are on remote app. Flood Zone X - home had no damage from Ian. See supplements for complete list. Note: pool lights and original security system do not work and will not be repaired or replaced.
Location
State FL
County Lee
Community Greenbriar
Area La01 - North Lehigh Acres
Zoning RS-1
Rooms
Bedroom Description Master BR Ground,Split Bedrooms
Other Rooms Family Room, Guest Bath, Guest Room, Laundry in Residence, Screened Lanai/Porch
Dining Room Breakfast Bar, Dining - Family
Kitchen Walk-In Pantry
Interior
Interior Features Cathedral Ceiling, Foyer, French Doors, Pantry, Smoke Detectors, Walk-In Closet, Window Coverings
Heating Central Electric
Cooling Ceiling Fans, Central Electric, Ridge Vent
Flooring Carpet, Laminate
Equipment Auto Garage Door, Dishwasher, Disposal, Dryer, Microwave, Range, Refrigerator/Freezer, Satellite Dish, Security System, Self Cleaning Oven, Smoke Detector, Washer
Furnishings Unfurnished
Exterior
Exterior Feature Extra Building, Fence, Patio, Sprinkler Auto
Garage Attached
Garage Spaces 2.0
Pool Below Ground, Concrete, Equipment Stays, Heated Electric, Screened
Community Features No Subdivision
Amenities Available See Remarks
Waterfront 1
Waterfront Description Canal,Fresh Water
View Canal, Preserve, Wooded Area
Roof Type Shingle
Parking Type Driveway Paved
Garage 2.00
Private Pool Yes
Building
Lot Description Oversize
Building Description Stucco, 1 Story/Ranch
Faces S
Story 1
Entry Level 1
Foundation Concrete Block
Sewer Septic
Water Well
Structure Type Stucco
Construction Status Resale Property
Others
Pets Allowed No Approval Needed
Senior Community No
Restrictions None
Ownership Single Family
Pets Description No Approval Needed
Read Less Info
Want to know what your home might be worth? Contact us for a FREE valuation!

Our team is ready to help you sell your home for the highest possible price ASAP
Bought with EXIT Select Realty
GET MORE INFORMATION





