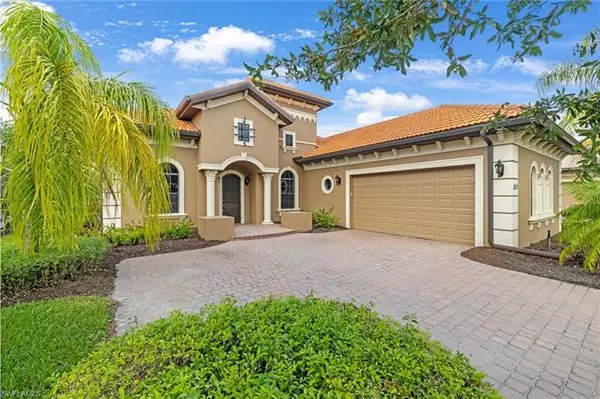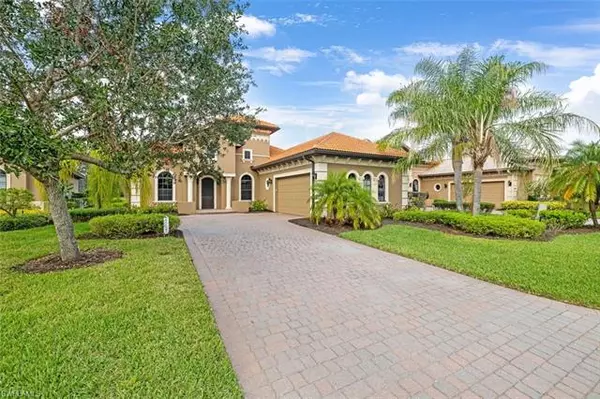For more information regarding the value of a property, please contact us for a free consultation.
Key Details
Sold Price $900,000
Property Type Single Family Home
Sub Type Single Family
Listing Status Sold
Purchase Type For Sale
Square Footage 2,295 sqft
Price per Sqft $392
Subdivision Paseo
MLS Listing ID 222087330
Sold Date 06/23/23
Bedrooms 4
Full Baths 2
Construction Status Resale Property
HOA Fees $289/qua
HOA Y/N Yes
Annual Recurring Fee 6096.0
Year Built 2011
Annual Tax Amount $8,252
Tax Year 2021
Lot Size 9,104 Sqft
Property Description
MOTIVATED SELLER, MAKE HIM AN OFFER! Price reduced! Dont miss out the most Beautiful Fully Loaded, Partially Furnished Single Family home in Paseo. This Stunning, Private Estate home has spared no expense for Luxury living at its finest! This Gorgeous lakefront home features Luxury volume & tray ceilings, a brand new Custome wall-unit entertainment system with hidden storage & LED lighting, Gourmet kitchen with large custom cabinets, granite countertops & LG 2022 SMART stainless-steel appliances & Wet Bar. Brand new Water heater, AC, Tile & COREtec Engineered floors, whole house water softener/booster system, interior/exterior ceiling fans & LED recessed lighting throughout. Laundry room is under air & features a tub & window letting in lots of natural light. This home has a completely screened in extended Lanai with water view overlooking the tranquil lake & preserve adding to its serenity. There is also room for a larger than standard pool. NO FLOOD ZONE!
Location
State FL
County Lee
Community Paseo
Area Fm08 - Fort Myers Area
Zoning AG-2
Rooms
Bedroom Description First Floor Bedroom,Master BR Ground,Split Bedrooms
Other Rooms Den - Study
Dining Room Breakfast Bar, Dining - Living
Kitchen Island, Pantry
Interior
Interior Features Built-In Cabinets, Cable Prewire, Laundry Tub, Pantry, Pull Down Stairs, Smoke Detectors, Tray Ceiling, Walk-In Closet, Wet Bar
Heating Central Electric
Cooling Ceiling Fans, Central Electric
Flooring Tile, Vinyl
Equipment Auto Garage Door, Cooktop - Electric, Dishwasher, Disposal, Dryer, Microwave, Range, Refrigerator/Freezer, Refrigerator/Icemaker, Self Cleaning Oven, Smoke Detector, Washer, Washer/Dryer Hookup, Water Treatment Owned
Furnishings Partially Furnished
Exterior
Exterior Feature Decorative Shutters, Room for Pool, Sprinkler Auto
Garage Attached
Garage Spaces 2.0
Community Features Gated, Tennis
Amenities Available Basketball, BBQ - Picnic, Beauty Salon, Bike And Jog Path, Billiards, Bocce Court, Clubhouse, Community Pool, Community Room, Community Spa/Hot tub, Concierge Services, Exercise Room, Fishing Pier, Full Service Spa, Library, Pickleball, Restaurant, Sidewalk, Streetlight, Tennis Court, Theater, Underground Utility, Volleyball
Waterfront 1
Waterfront Description Lake
View Lake
Roof Type Tile
Parking Type Driveway Paved
Garage 2.00
Private Pool No
Building
Lot Description Regular
Building Description Stucco, 1 Story/Ranch
Faces S
Story 1
Entry Level 1
Foundation Concrete Block
Sewer Central
Water Central, Softener
Structure Type Stucco
Construction Status Resale Property
Schools
Middle Schools School Of Choice
High Schools School Of Choice
Others
Pets Allowed Limits
Senior Community No
Restrictions None
Ownership Single Family
Pets Description Limits
Read Less Info
Want to know what your home might be worth? Contact us for a FREE valuation!

Our team is ready to help you sell your home for the highest possible price ASAP
Bought with RE/MAX Trend
GET MORE INFORMATION





