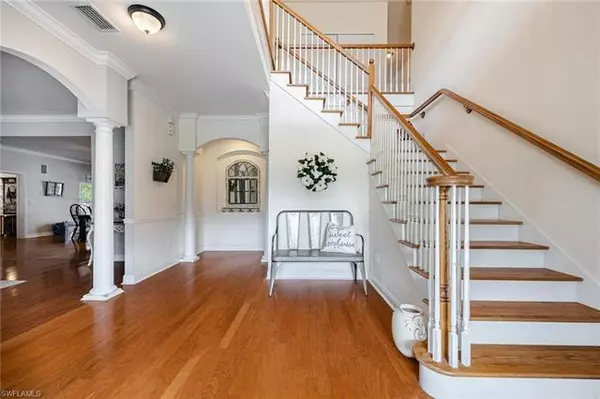For more information regarding the value of a property, please contact us for a free consultation.
Key Details
Sold Price $1,112,500
Property Type Single Family Home
Sub Type Single Family
Listing Status Sold
Purchase Type For Sale
Square Footage 6,690 sqft
Price per Sqft $166
Subdivision Labelle
MLS Listing ID 223028640
Sold Date 06/15/23
Bedrooms 5
Full Baths 4
Half Baths 1
Construction Status Resale Property
HOA Y/N No
Year Built 2004
Annual Tax Amount $7,903
Tax Year 2022
Lot Size 11.680 Acres
Property Description
CLASSIC SOUTHERN PLANTATION HOME LIVING IN LABELLE, FL - COUNTRY LIVING CLOSE TO THE CITY! Located on 11.68+/- oak-covered acres, fenced and cross-fenced with a 7-stall horse and tack barn, lighted riding arena and swimming pool! Residence is a 2 story 6,990 SF 5BR/4.5BA CBS home with elevator and new (2018) galvalume metal roof and an "also new in 2018" swimming pool encased in a new hurricane code pool cage complete with paver deck. Home has TWO master suites, one upstairs and one downstairs with multiple living areas for privacy enough for two families. Downstairs includes formal entry, living and dining rooms, master suite, library, billiards room, kitchen with casual dining area, family room, elevator and laundry - as well as a 4 vehicle garage and huge attached carport. Heading up the elegant staircase, you will find a covered balcony overlooking the xeriscaped front lawn and paved circular driveway. The second master suite is upstairs along with 3 guest bedrooms, guest bathroom and elevator. HORSE LOVERS can bring their horses to the pristine 7-stall horse barn which includes a 12x12 tack room, a wash rack, and lighted show arena.
Location
State FL
County Hendry
Community Labelle
Area Hd01 - Hendry County
Zoning RR
Rooms
Bedroom Description First Floor Bedroom,Master BR Ground,Master BR Upstairs,Split Bedrooms,Two Master Suites
Other Rooms Balcony, Den - Study, Family Room, Guest Bath, Guest Room, Home Office, Laundry in Residence, Open Porch/Lanai, Screened Lanai/Porch
Dining Room Breakfast Bar, Eat-in Kitchen, Formal
Kitchen Walk-In Pantry
Interior
Interior Features Cable Prewire, Fireplace, Foyer, French Doors, Internet Available, Laundry Tub, Pantry, Smoke Detectors, Walk-In Closet
Heating Central Electric
Cooling Ceiling Fans, Central Electric
Flooring Carpet, Tile, Wood
Equipment Auto Garage Door, Dishwasher, Disposal, Double Oven, Dryer, Intercom, Microwave, Range, Refrigerator, Refrigerator/Freezer, Refrigerator/Icemaker, Reverse Osmosis, Smoke Detector, Wall Oven, Washer, Washer/Dryer Hookup, Water Treatment Owned
Furnishings Unfurnished
Exterior
Exterior Feature Barn Stall, Deck, Extra Building, Fence, Other, Storage
Garage Attached
Garage Spaces 4.0
Carport Spaces 3
Pool Below Ground, Concrete, Custom Upgrades, Equipment Stays, Heated Electric, Screened
Community Features No Subdivision
Amenities Available Billiards, Horses OK, Library, Stable - Horse
Waterfront Description None
View Landscaped Area, Pool/Club, Wooded Area
Roof Type Metal
Parking Type 2+ Spaces, Driveway Paved
Garage 4.00
Private Pool Yes
Building
Lot Description Horses Ok, Regular
Building Description Stucco, 2 Story
Faces N
Story 2
Foundation Concrete Block
Sewer Septic
Water Reverse Osmosis - Partial House, Well
Structure Type Stucco
Construction Status Resale Property
Schools
Elementary Schools Hendry County
Middle Schools Hendry County
High Schools Hendry County
Others
Pets Allowed No Approval Needed
Senior Community No
Restrictions None
Ownership Single Family
Special Listing Condition Disclosures, Seller Disclosure Available
Pets Description No Approval Needed
Read Less Info
Want to know what your home might be worth? Contact us for a FREE valuation!

Our team is ready to help you sell your home for the highest possible price ASAP
Bought with Marzucco Real Estate
GET MORE INFORMATION





