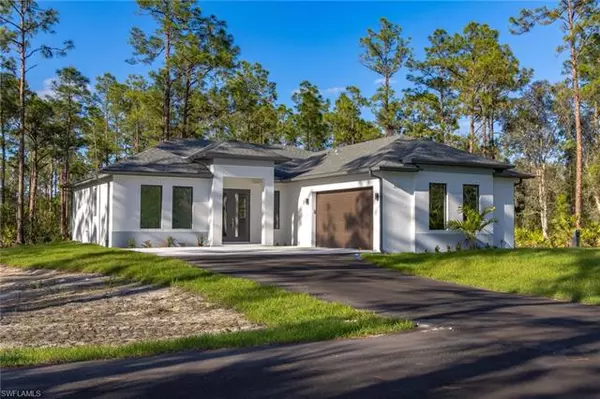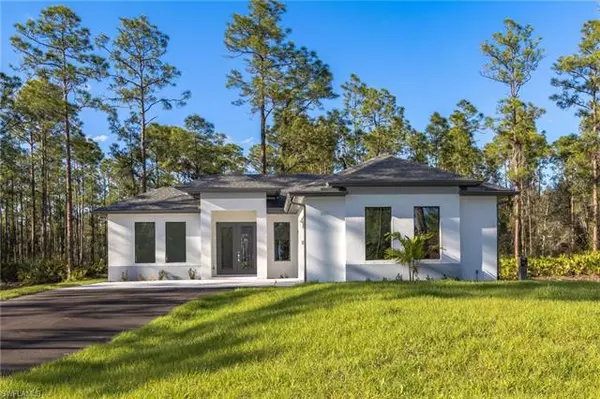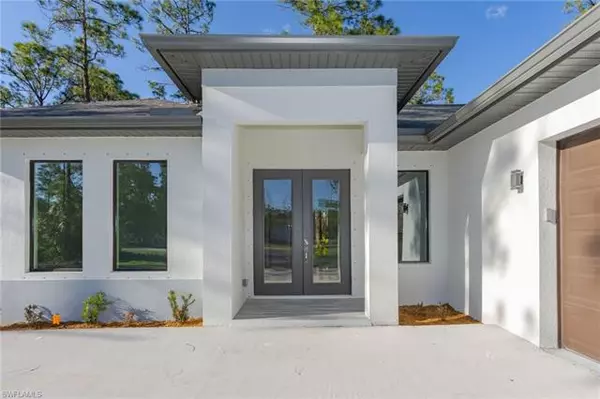For more information regarding the value of a property, please contact us for a free consultation.
Key Details
Sold Price $499,000
Property Type Single Family Home
Sub Type Single Family
Listing Status Sold
Purchase Type For Sale
Square Footage 1,519 sqft
Price per Sqft $328
Subdivision Golden Gate Estates
MLS Listing ID 223032130
Sold Date 06/09/23
Bedrooms 3
Full Baths 2
Construction Status New Construction
HOA Y/N No
Year Built 2023
Annual Tax Amount $255
Tax Year 2022
Lot Size 1.140 Acres
Property Description
Charming 3 bedroom PLUS den, 2 bath, new construction home situated in a very desirable location! As you enter the home, you will immediately notice the great attention to details and high quality. Such as 8 foot french doors, a lovely and airy living room with tile throughout the house, a fresh white kitchen with quartz countertop, a gorgeous waterfall island, beautiful light colored backsplash, and 42" wood cabinets, soaring high tray ceilings, beautiful crown molding on main living area and master bedroom, modern 6" baseboards throughout, 8-ft doors, and a beautiful touch of modern with waterfall faucets in the bathrooms. Located in the rapidly growing Golden Gate Estates area, just around the corner from the Big Corkscrew Island Regional Park, less than 5 minutes to Publix, pharmacy, and other shoppings, and great Naples public schools- makes this home the perfect investment for your family! House will be ready for move-in by May 5th! MLS pictures are a representation of house of same model, not actual property. There will be some variations. CHECK OUT THE VIDEO WALKTHROUGH OF A SIMILAR MODEL HOUSE!
Location
State FL
County Collier
Community Golden Gate Estates
Area Na44 - Gge 14, 16-18, 23-25, 49, 50, 67-78
Rooms
Bedroom Description Split Bedrooms
Other Rooms Den - Study
Dining Room Dining - Family
Kitchen Island
Interior
Interior Features Cable Prewire, Internet Available, Laundry Tub, Smoke Detectors, Tray Ceiling
Heating Central Electric
Cooling Ceiling Fans, Central Electric
Flooring Tile
Equipment Auto Garage Door, Dishwasher, Microwave, Range, Refrigerator/Icemaker, Smoke Detector, Washer/Dryer Hookup, Water Treatment Owned
Furnishings Unfurnished
Exterior
Exterior Feature Room for Pool, Sprinkler Auto
Garage Attached
Garage Spaces 2.0
Community Features No Subdivision
Amenities Available Horses OK, Internet Access
Waterfront Description None
View Wooded Area
Roof Type Shingle
Parking Type 2+ Spaces, Driveway Paved
Garage 2.00
Private Pool No
Building
Lot Description Regular
Building Description Stucco, 1 Story/Ranch,Contemporary
Faces W
Story 1
Entry Level 1
Foundation Concrete Block
Sewer Septic
Water Well
Structure Type Stucco
Construction Status New Construction
Others
Pets Allowed No Approval Needed
Senior Community No
Restrictions None
Ownership Single Family
Special Listing Condition Building Permit, Elevation Certificate
Pets Description No Approval Needed
Read Less Info
Want to know what your home might be worth? Contact us for a FREE valuation!

Our team is ready to help you sell your home for the highest possible price ASAP
Bought with FGC Non-MLS Office
GET MORE INFORMATION





