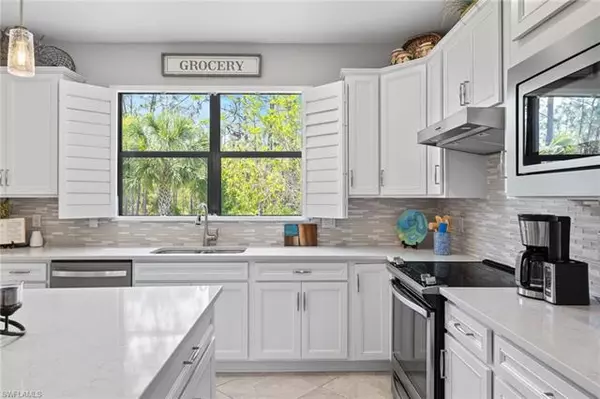For more information regarding the value of a property, please contact us for a free consultation.
Key Details
Sold Price $490,000
Property Type Single Family Home
Sub Type Single Family
Listing Status Sold
Purchase Type For Sale
Square Footage 1,433 sqft
Price per Sqft $341
Subdivision Bridgetown
MLS Listing ID 223026386
Sold Date 06/06/23
Bedrooms 2
Full Baths 2
Construction Status Resale Property
HOA Fees $438/qua
HOA Y/N No
Annual Recurring Fee 5260.0
Year Built 2019
Annual Tax Amount $5,670
Tax Year 2022
Lot Size 6,834 Sqft
Property Description
You must see this beautiful 2 Bedroom/2 Bathroom plus Den Taft Street home in Bridgetown. Enjoy the Preserve views that provide privacy when you are relaxing on your lanai. Notice the many upgrades throughout the house -- porcelain tile on the diagonal in the main living areas, luxury vinyl plank flooring in the bedrooms, 8 ft doors, plantation shutters, crown molding and tray ceilings in the Den and Primary Bedroom. The Kitchen boasts white Shaker cabinets, recessed lights, quartz countertops, low profile range, French Door refrigerator, an expansive island and large pantry with custom shelving. The Main Bedroom Suite provides ample space, large windows, dual vanities in the Bathroom, a walk-in shower and spacious walk-in closet. The 2nd Bedroom is situated for optimal privacy for guests. The Den includes a custom wall desk and shelves. The Garage has a utility sink, overhead storage and a bike rack. Bridgetown Amenities include a state-of-the-art fitness center, resort style pool, chilled lap pool, hot tub, bocce courts, pickleball, tennis and barbecue area with fire pit and tiki bar. Schedule your visit today to see this beautiful house!
Location
State FL
County Lee
Community The Plantation
Area Fm22 - Fort Myers City Limits
Zoning MDP-3
Rooms
Bedroom Description First Floor Bedroom,Master BR Ground,Split Bedrooms
Other Rooms Den - Study, Family Room, Great Room, Guest Bath, Guest Room, Home Office, Laundry in Residence, Screened Lanai/Porch
Dining Room Breakfast Bar, Dining - Living
Kitchen Island, Pantry
Interior
Interior Features Bar, Built-In Cabinets, Cable Prewire, Closet Cabinets, Foyer, French Doors, Internet Available, Pantry, Smoke Detectors, Tray Ceiling, Volume Ceiling, Walk-In Closet, Window Coverings
Heating Central Electric
Cooling Ceiling Fans, Central Electric
Flooring Tile
Equipment Auto Garage Door, Dishwasher, Disposal, Dryer, Microwave, Range, Refrigerator, Refrigerator/Freezer, Refrigerator/Icemaker, Smoke Detector, Washer, Washer/Dryer Hookup
Furnishings Furnished
Exterior
Exterior Feature Patio, Private Road, Room for Pool, Sprinkler Auto
Garage Attached
Garage Spaces 2.0
Community Features Gated, Tennis
Amenities Available BBQ - Picnic, Bocce Court, Clubhouse, Community Park, Community Pool, Community Room, Community Spa/Hot tub, Internet Access, Lap Pool, Library, Pickleball, Sidewalk, Streetlight, Underground Utility
Waterfront Description None
View Preserve, Wooded Area
Roof Type Tile
Parking Type Driveway Paved
Garage 2.00
Private Pool No
Building
Lot Description Regular
Building Description Stucco, 1 Story/Ranch
Faces S
Story 1
Entry Level 1
Foundation Concrete Block, Metal Frame, Poured Concrete
Sewer Central
Water Central
Structure Type Stucco
Construction Status Resale Property
Schools
Elementary Schools School Choice
Middle Schools School Choice
High Schools School Choice
Others
Pets Allowed With Approval
Senior Community No
Restrictions Architectural,No Commercial,No RV
Ownership Single Family
Special Listing Condition Disclosures, Seller Disclosure Available
Pets Description With Approval
Read Less Info
Want to know what your home might be worth? Contact us for a FREE valuation!

Our team is ready to help you sell your home for the highest possible price ASAP
Bought with Genesis Realty Team
GET MORE INFORMATION





