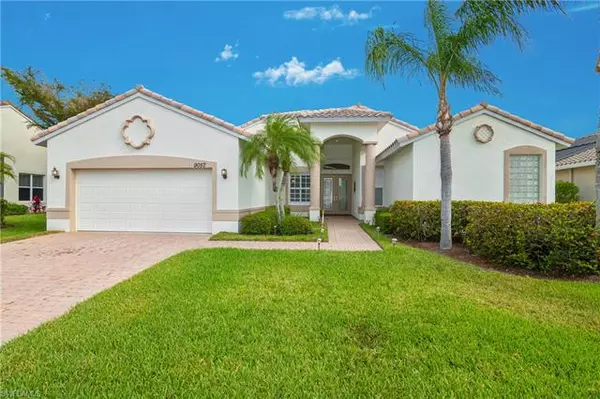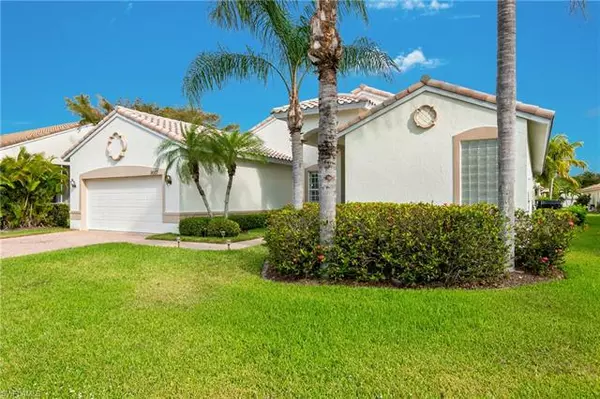For more information regarding the value of a property, please contact us for a free consultation.
Key Details
Sold Price $685,000
Property Type Single Family Home
Sub Type Single Family
Listing Status Sold
Purchase Type For Sale
Square Footage 2,613 sqft
Price per Sqft $262
Subdivision Cascades At Estero
MLS Listing ID 223020442
Sold Date 06/01/23
Bedrooms 3
Full Baths 2
Half Baths 1
Construction Status Resale Property
HOA Y/N Yes
Annual Recurring Fee 4972.0
Year Built 2004
Annual Tax Amount $4,075
Tax Year 2021
Lot Size 8,407 Sqft
Property Description
Welcome to Cascades at Estero! This 55+ active adult community is perfect for those looking for a relaxing, yet vibrant lifestyle. You'll love this three bedroom, two and a half bathroom home with an open floor plan and lake views from the screened lanai and pool area. The bright kitchen overlooks the family room, living room, and lanai - it's sure to be the gathering spot of your entertaining events! It features granite countertops, wooden built-in cabinets, stainless steel appliances, a breakfast bar, and pantry. Unwind in the primary suite which overlooks the pool and has an ensuite bath with a soaking tub and walk-in shower plus an office/flex space within it. The two guest bedrooms are split from the primary suite and share a guest bathroom - ideal for hosting friends and family! Enjoy all that Cascades has to offer including state-of-the-art clubhouse amenities such as tennis courts and bocce ball courts or lounge by your heated pool and spa in the Florida sunshine. Come see all that this amazing home has to offer today!
Location
State FL
County Lee
Community Cascades At Estero
Area Es02 - Estero
Zoning RPD
Rooms
Bedroom Description First Floor Bedroom,Master BR Ground,Split Bedrooms
Other Rooms Guest Bath, Guest Room, Screened Lanai/Porch
Dining Room Breakfast Bar, Dining - Living
Kitchen Pantry
Interior
Interior Features Cable Prewire, Laundry Tub, Pantry, Smoke Detectors, Volume Ceiling, Walk-In Closet
Heating Central Electric
Cooling Ceiling Fans, Central Electric
Flooring Carpet, Tile
Equipment Auto Garage Door, Dishwasher, Disposal, Dryer, Microwave, Range, Refrigerator/Icemaker, Self Cleaning Oven, Smoke Detector, Washer
Furnishings Unfurnished
Exterior
Exterior Feature Patio, Sprinkler Auto
Garage Attached
Garage Spaces 2.0
Pool Below Ground, Concrete, Heated Electric, Screened
Community Features Gated, Tennis
Amenities Available Bocce Court, Community Pool, Community Room, Community Spa/Hot tub, Exercise Room, Library, Sidewalk, Tennis Court, Underground Utility
Waterfront Description None
View Lake, Landscaped Area, Partial Buildings
Roof Type Tile
Parking Type 2+ Spaces, Covered
Garage 2.00
Private Pool Yes
Building
Lot Description Regular
Building Description Stucco, 1 Story/Ranch
Faces N
Story 1
Entry Level 1
Foundation Concrete Block, Metal Frame
Sewer Central
Water Central
Structure Type Stucco
Construction Status Resale Property
Others
Pets Allowed Limits
Senior Community Yes
Restrictions Deeded,Housing For Older Persons
Ownership Single Family
Special Listing Condition Deed Restrictions, Disclosures
Pets Description Limits
Read Less Info
Want to know what your home might be worth? Contact us for a FREE valuation!

Our team is ready to help you sell your home for the highest possible price ASAP
Bought with VIP Realty Group Inc
GET MORE INFORMATION





