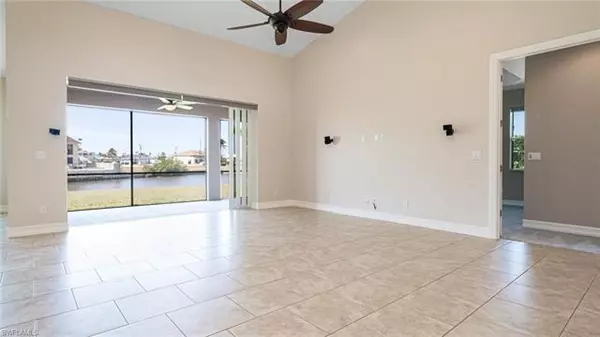For more information regarding the value of a property, please contact us for a free consultation.
Key Details
Sold Price $799,000
Property Type Single Family Home
Sub Type Single Family
Listing Status Sold
Purchase Type For Sale
Square Footage 1,935 sqft
Price per Sqft $412
Subdivision Cape Coral
MLS Listing ID 223025356
Sold Date 04/28/23
Bedrooms 3
Full Baths 2
Construction Status Resale Property
HOA Y/N No
Year Built 2013
Annual Tax Amount $5,319
Tax Year 2022
Lot Size 0.426 Acres
Property Description
Move-In Ready Home On A Rare, Nearly Half-Acre Gulf Access Triple Lot. 204 ft of seawall hug the south side of this SW rear-facing beauty. All assessments in and paid! With nearly 2,000 sqft of living area, this 3 Bedroom + Den, 2 Bath, 3 Car Oversized Garage Home offers plenty of room, with tons of upgrades. Impact sliders and windows. Open layout with tile throughout and brand new carpet in bedrooms. Fresh paint inside and out Great room has stunning water views, quadruple pocket sliders, electric blinds, cathedral ceilings, wired for surround sound and alarm. Large kitchen with raised panel soft close wood cabinets, 42” uppers, granite counters, stainless steel appliances including induction range. Primary suite offers tray ceilings, double sliders to the oversized 30x10 under-truss lanai, two large walk-in closets and features a grand bath with soaker tub, car wash shower with two shower heads and his-and-hers vanities. All doors are 8'. Prewired for whole-house generator backup. Composite decking around the 7,000 lb boat lift allows you to easily clean your vessel when you return from one of the best backwater fishing areas in the state – just minutes away from your backyard.
Location
State FL
County Lee
Community Cape Coral
Area Cc21 - Cape Coral Unit 3, 30, 44, 6
Zoning RD-W
Rooms
Bedroom Description Split Bedrooms
Other Rooms Den - Study, Laundry in Residence, Screened Lanai/Porch
Dining Room Breakfast Bar, Dining - Living, Formal
Interior
Interior Features Built-In Cabinets, Cathedral Ceiling, French Doors, Internet Available, Laundry Tub, Pantry, Pull Down Stairs, Surround Sound Wired, Tray Ceiling, Walk-In Closet, Window Coverings
Heating Central Electric
Cooling Ceiling Fans, Central Electric
Flooring Carpet, Tile
Equipment Auto Garage Door, Dryer, Microwave, Range, Refrigerator/Icemaker, Washer
Furnishings Unfurnished
Exterior
Exterior Feature Room for Pool, Sprinkler Auto
Garage Attached
Garage Spaces 3.0
Community Features Boating, Non-Gated
Amenities Available None
Waterfront 1
Waterfront Description Basin,Canal,Seawall
View Basin, Canal, Water
Roof Type Shingle
Parking Type 2+ Spaces
Garage 3.00
Private Pool No
Building
Lot Description 3 Lots, Irregular Shape, Oversize
Building Description Stucco, 1 Story/Ranch
Faces SW
Story 1
Entry Level 1
Foundation Concrete Block
Sewer Assessment Paid, Central
Water Assessment Paid, Central
Structure Type Stucco
Construction Status Resale Property
Others
Pets Allowed No Approval Needed
Senior Community No
Restrictions Deeded,None
Ownership Single Family
Special Listing Condition Elevation Certificate, Survey Available
Pets Description No Approval Needed
Read Less Info
Want to know what your home might be worth? Contact us for a FREE valuation!

Our team is ready to help you sell your home for the highest possible price ASAP
Bought with Re/Max Sunshine
GET MORE INFORMATION





