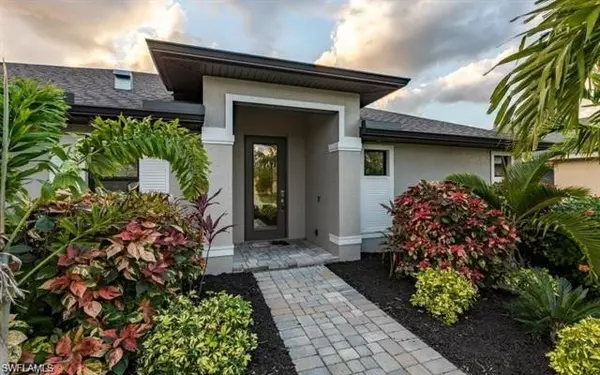For more information regarding the value of a property, please contact us for a free consultation.
Key Details
Sold Price $645,000
Property Type Single Family Home
Sub Type Single Family
Listing Status Sold
Purchase Type For Sale
Square Footage 2,131 sqft
Price per Sqft $302
Subdivision Cape Coral
MLS Listing ID 223011398
Sold Date 04/26/23
Bedrooms 4
Full Baths 3
Construction Status Resale Property
HOA Y/N No
Year Built 2017
Annual Tax Amount $5,719
Tax Year 2021
Lot Size 10,018 Sqft
Property Description
No flooding from Hurricane Ian and reasonable flood insurance rates are only some of the benefits of this affordable Great SW Cape Location. Avoid HOA hassles and expense in this tasteful 2017-built, four-bed, three-bath, three-car garage, move-in ready pool home. The home offers significant curb appeal with mature landscaping opening up to an inviting family room. A spacious kitchen boasts stainless steel appliances, pantry, granite countertops, kitchen island, and a breakfast nook overlooking the pool lanai. Tile floors, crown molding, upgraded lighting, fans throughout the living area, and plush carpet in the bedrooms. The master suite features tray ceiling and his-n-her's custom closets. Add an outdoor kitchen to the sizeable pool deck and lanai, perfect for relaxing, watching TV, and entertaining. a MUST-SEE home close to the airport, beaches, downtown cape coral's shopping and entertainment district, and the best Florida living has to offer. (HVAC, dryer, dishwasher, disposal, pool deck, and pool cage were all replaced within the last year).
Location
State FL
County Lee
Community Cape Coral
Area Cc22 - Cape Coral Unit 69, 70, 72-
Zoning RD-D
Rooms
Bedroom Description Master BR Ground
Other Rooms Den - Study, Family Room, Guest Bath, Guest Room, Home Office, Laundry in Residence, Open Porch/Lanai, Screened Lanai/Porch
Dining Room Dining - Family
Kitchen Island, Pantry
Interior
Interior Features Cable Prewire, Pantry, Smoke Detectors, Tray Ceiling, Walk-In Closet, Window Coverings
Heating Central Electric
Cooling Ceiling Fans, Central Electric
Flooring Carpet, Tile
Equipment Auto Garage Door, Dishwasher, Disposal, Dryer, Microwave, Range, Refrigerator/Icemaker, Security System, Self Cleaning Oven, Smoke Detector, Washer, Washer/Dryer Hookup
Furnishings Unfurnished
Exterior
Exterior Feature Sprinkler Auto
Garage Attached
Garage Spaces 3.0
Pool Below Ground, Heated Electric, Screened
Community Features Non-Gated
Amenities Available None
Waterfront Description None
View None/Other
Roof Type Shingle
Parking Type 2+ Spaces, Covered, Driveway Paved, Guest
Garage 3.00
Private Pool Yes
Building
Lot Description Regular
Building Description Stucco, 1 Story/Ranch
Faces W
Story 1
Foundation Concrete Block, Elevated
Sewer Central
Water Central
Structure Type Stucco
Construction Status Resale Property
Others
Pets Allowed No Approval Needed
Senior Community No
Restrictions None
Ownership Single Family
Special Listing Condition Elevation Certificate
Pets Description No Approval Needed
Read Less Info
Want to know what your home might be worth? Contact us for a FREE valuation!

Our team is ready to help you sell your home for the highest possible price ASAP
Bought with Miloff Aubuchon Realty Group
GET MORE INFORMATION





