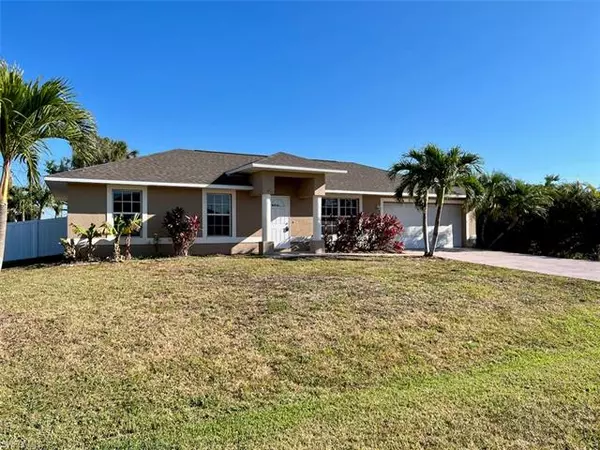For more information regarding the value of a property, please contact us for a free consultation.
Key Details
Sold Price $315,000
Property Type Single Family Home
Sub Type Single Family
Listing Status Sold
Purchase Type For Sale
Square Footage 1,163 sqft
Price per Sqft $270
Subdivision Cape Coral
MLS Listing ID 223021391
Sold Date 04/28/23
Bedrooms 3
Full Baths 2
Construction Status Resale Property
HOA Y/N No
Year Built 2002
Annual Tax Amount $3,868
Tax Year 2022
Lot Size 10,454 Sqft
Property Description
Looking for a beautiful home in a prime location? Look no further than this stunning Cape Coral property! Conveniently situated just a short stroll away from Publix and in close proximity to Cape Coral Parkway and Santa Barbara, this home is perfectly positioned for easy living. With 3 spacious bedrooms and 2 pristine bathrooms, this home is the epitome of comfort and style. Boasting BRAND NEW vinyl plank flooring and BRAND NEW interior paint throughout, the home has a fresh and modern feel that is sure to impress. You'll also love the peace of mind that comes with a new roof, installed in 2022, and the added privacy provided by the fully fenced backyard. The 2-car garage offers plenty of space for your vehicles and storage needs. Home did not flood in the recent hurricane. All assessments paid! This is an incredible opportunity to own a move-in ready home in one of Cape Coral's most sought-after neighborhoods. Don't miss out on the chance to make this home your own - schedule a viewing today!
Location
State FL
County Lee
Community Cape Coral
Area Cc12 - Cape Coral Unit 7-15
Rooms
Other Rooms Guest Bath, Guest Room, Laundry in Residence, Screened Lanai/Porch
Dining Room See Remarks
Interior
Interior Features Window Coverings
Heating Central Electric
Cooling Ceiling Fans, Central Electric
Flooring Tile, Vinyl
Equipment Auto Garage Door, Dishwasher, Dryer, Microwave, Range, Refrigerator, Washer
Furnishings Unfurnished
Exterior
Exterior Feature Patio, Sprinkler Auto
Garage Attached
Garage Spaces 2.0
Community Features No Subdivision
Amenities Available None
Waterfront Description None
View Landscaped Area
Roof Type Shingle
Garage 2.00
Private Pool No
Building
Lot Description Corner, Regular
Building Description Stucco, 1 Story/Ranch
Faces N
Story 1
Foundation Concrete Block
Sewer Assessment Paid, Central
Water Central
Structure Type Stucco
Construction Status Resale Property
Others
Pets Allowed Not Allowed
Senior Community No
Restrictions None/Other
Ownership Single Family
Pets Description Not Allowed
Read Less Info
Want to know what your home might be worth? Contact us for a FREE valuation!

Our team is ready to help you sell your home for the highest possible price ASAP
Bought with Legacy Premier Realty LLC
GET MORE INFORMATION





