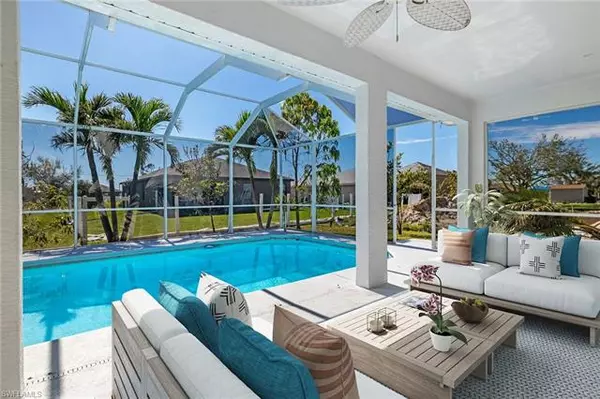For more information regarding the value of a property, please contact us for a free consultation.
Key Details
Sold Price $479,000
Property Type Single Family Home
Sub Type Single Family
Listing Status Sold
Purchase Type For Sale
Square Footage 2,030 sqft
Price per Sqft $235
Subdivision Cape Coral
MLS Listing ID 222077261
Sold Date 04/28/23
Bedrooms 4
Full Baths 2
Construction Status Resale Property
HOA Y/N No
Year Built 2003
Annual Tax Amount $4,920
Tax Year 2021
Lot Size 10,018 Sqft
Property Description
Spacious 4 bed + den, 2 bath, southern exposure pool home convenient to shopping, restaurants, local attractions, Pine Island Rd and Veterans Parkway. Kitchen has been updated with granite countertops and tile backsplash and includes a breakfast bar with seating for 4, stainless steel appliances, eat-in kitchen area, island and is open to the living room and dining area. The oversized laundry room is set-up with shelving for an oversized pantry area. Tall ceilings throughout and one of the largest primary bedrooms you will see with a sitting area overlooking the pool area, 2 walk-in closets and a custom tiled shower. 3 guest bedrooms are split from the primary and share a guest bath that serves as the pool bath also. Tile in the main living areas, luxury vinyl plank flooring in the bedrooms and den and tall baseboards throughout. Refreshing pool is off the living room and has a large under-truss lanai. Not in a flood zone! Assessments in and paid! NEWER ROOF (2021), AC (2020), hot water heater and full rescreen (2023)! A great first, second, or investment home! Call today to schedule your private showing.
Location
State FL
County Lee
Community Cape Coral
Area Cc24 - Cape Coral Unit 71, 92, 94-96
Zoning R1-D
Rooms
Bedroom Description First Floor Bedroom,Master BR Ground,Master BR Sitting Area,Split Bedrooms
Other Rooms Den - Study, Guest Bath, Guest Room, Laundry in Residence, Screened Lanai/Porch
Dining Room Breakfast Bar, Dining - Living, Eat-in Kitchen
Kitchen Pantry
Interior
Interior Features Pantry, Smoke Detectors, Volume Ceiling, Walk-In Closet, Window Coverings
Heating Central Electric
Cooling Ceiling Fans, Central Electric
Flooring Tile, Vinyl
Equipment Auto Garage Door, Dishwasher, Disposal, Dryer, Microwave, Range, Refrigerator/Icemaker, Self Cleaning Oven, Smoke Detector, Washer
Furnishings Unfurnished
Exterior
Exterior Feature None
Garage Attached
Garage Spaces 2.0
Pool Below Ground, Concrete, Equipment Stays, Pool Bath, Screened
Community Features Non-Gated
Amenities Available See Remarks
Waterfront Description None
View Landscaped Area, Pool/Club
Roof Type Shingle
Parking Type 2+ Spaces, Driveway Paved
Garage 2.00
Private Pool Yes
Building
Lot Description Regular
Building Description Stucco, 1 Story/Ranch
Faces S
Story 1
Entry Level 1
Foundation Concrete Block
Sewer Assessment Paid, Central
Water Assessment Paid, Central
Structure Type Stucco
Construction Status Resale Property
Schools
Middle Schools School Choice
High Schools School Choice
Others
Pets Allowed No Approval Needed
Senior Community No
Restrictions None
Ownership Single Family
Pets Description No Approval Needed
Read Less Info
Want to know what your home might be worth? Contact us for a FREE valuation!

Our team is ready to help you sell your home for the highest possible price ASAP
Bought with FGC Non-MLS Office
GET MORE INFORMATION





