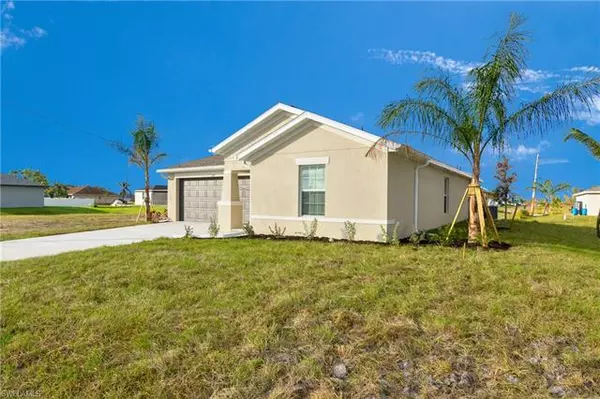For more information regarding the value of a property, please contact us for a free consultation.
Key Details
Sold Price $340,000
Property Type Single Family Home
Sub Type Single Family
Listing Status Sold
Purchase Type For Sale
Square Footage 1,551 sqft
Price per Sqft $219
Subdivision Cape Coral
MLS Listing ID 222086148
Sold Date 04/21/23
Bedrooms 3
Full Baths 2
Construction Status New Construction
HOA Y/N No
Year Built 2022
Annual Tax Amount $493
Tax Year 2021
Lot Size 10,018 Sqft
Property Description
This brand new, never-before-lived in Cape Coral home is a must see for those searching for their dream abode. The Dover floor plan by Lennar offers an open concept living space perfect for entertaining, with the family room, dining nook and kitchen seamlessly flowing together. Upgrades such as quartz countertops and island, white shaker cabinetry, and added storage options make this house truly special - all topped off with easy-to-clean tile flooring and carpeted bedrooms! The master suite features a large walk-in closet, dual sinks, and a walk-in shower. Enjoy outdoor relaxation from your backyard or add on a pool if you desire; without any HOA fee or subdivision costs attached.
Location
State FL
County Lee
Community Cape Coral
Area Cc32 - Cape Coral Unit 84-88
Zoning R1-D
Rooms
Bedroom Description First Floor Bedroom,Master BR Ground,Split Bedrooms
Other Rooms Family Room, Guest Bath, Guest Room, Laundry in Residence, Open Porch/Lanai
Dining Room Breakfast Bar, Breakfast Room
Kitchen Island, Pantry, Walk-In Pantry
Interior
Interior Features Cable Prewire, Foyer, Pantry, Walk-In Closet
Heating Central Electric
Cooling Central Electric
Flooring Carpet, Tile
Equipment Auto Garage Door, Dishwasher, Disposal, Dryer, Microwave, Range, Refrigerator/Icemaker, Smoke Detector, Washer
Furnishings Unfurnished
Exterior
Exterior Feature Patio, Room for Pool
Garage Attached
Garage Spaces 2.0
Community Features No Subdivision
Amenities Available Streetlight
Waterfront Description None
View None/Other
Roof Type Shingle
Parking Type Driveway Paved
Garage 2.00
Private Pool No
Building
Lot Description Regular
Building Description Stucco, 1 Story/Ranch
Faces N
Story 1
Entry Level 1
Foundation Concrete Block
Sewer Septic
Water Well
Structure Type Stucco
Construction Status New Construction
Schools
Middle Schools Lee School Of Choice
High Schools Lee School Of Choice
Others
Pets Allowed No Approval Needed
Senior Community No
Restrictions Architectural,No Commercial
Ownership Single Family
Special Listing Condition None/Other
Pets Description No Approval Needed
Read Less Info
Want to know what your home might be worth? Contact us for a FREE valuation!

Our team is ready to help you sell your home for the highest possible price ASAP
Bought with Legacy Premier Realty LLC
GET MORE INFORMATION





