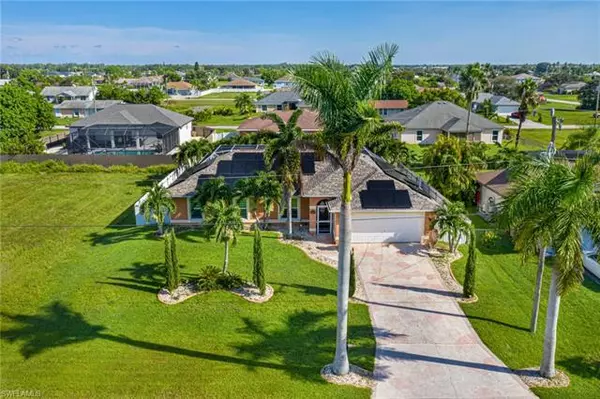For more information regarding the value of a property, please contact us for a free consultation.
Key Details
Sold Price $512,500
Property Type Single Family Home
Sub Type Single Family
Listing Status Sold
Purchase Type For Sale
Square Footage 1,642 sqft
Price per Sqft $312
Subdivision Cape Coral
MLS Listing ID 222069502
Sold Date 04/25/23
Bedrooms 4
Full Baths 2
Construction Status Resale Property
HOA Y/N No
Year Built 2004
Annual Tax Amount $1,829
Tax Year 2021
Lot Size 10,018 Sqft
Property Description
It's all in the details! This exquisite four bedroom two bathroom home has upgrades galore! Custom kitchen with crown molding, mosaic backsplash, granite countertops, Kenmore Elite double oven and refrigerator, and large kitchen island with cabinets and drawers for storage, as well as a wine cooler. Vaulted ceilings in living area and polished porcelain tile throughout. New hurricane windows and R/O water purification system. Master bedroom contains a spacious walk-in closet with built-in shelving and barn doors, as well as an additional smaller closet. New king and queen adjustable beds and couch/recliner included. The patio is an entertainer's dream! Screened pool with fountains, solar heater, jacuzzi spa, and paver deck. Outdoor furniture, stereo system, fans, and all TV's (except master) included. Custom tiki bar with stacked stone, built-in professional grade flat top grills, undermount sink and ice chest, granite countertops, and wet bar. Yard features six-foot aluminum privacy fence, lush landscaping and palms, and paver walkway around the house. Roof in 2018 and solar panels less than one year old. No expense spared on this home.
Location
State FL
County Lee
Community Cape Coral
Area Cc31 - Cape Coral Unit 17, 31-36,
Zoning R1-D
Rooms
Other Rooms Den - Study, Guest Bath, Laundry in Garage, Screened Lanai/Porch
Dining Room Dining - Living, Eat-in Kitchen
Kitchen Island
Interior
Interior Features Cable Prewire, Closet Cabinets, French Doors, Smoke Detectors, Vaulted Ceiling, Walk-In Closet, Window Coverings
Heating Central Electric, Solar
Cooling Central Electric
Flooring Tile
Equipment Auto Garage Door, Cooktop, Disposal, Double Oven, Dryer, Grill - Gas, Microwave, Refrigerator/Freezer, Self Cleaning Oven, Smoke Detector, Solar Panels, Washer, Wine Cooler
Furnishings Partially Furnished
Exterior
Exterior Feature Built In Grill, Fence, Fruit Trees, Outdoor Kitchen, Patio, Water Display
Garage Attached
Garage Spaces 2.0
Pool Below Ground, Custom Upgrades, Heated Solar, Screened
Community Features Non-Gated
Amenities Available None
Waterfront Description None
View None/Other
Roof Type Shingle
Parking Type Driveway Paved
Garage 2.00
Private Pool Yes
Building
Lot Description Regular
Building Description Stucco, 1 Story/Ranch
Faces N
Story 1
Entry Level 1
Foundation Concrete Block
Sewer Septic
Water Well
Structure Type Stucco
Construction Status Resale Property
Others
Pets Allowed No Approval Needed
Senior Community No
Restrictions None
Ownership Single Family
Pets Description No Approval Needed
Read Less Info
Want to know what your home might be worth? Contact us for a FREE valuation!

Our team is ready to help you sell your home for the highest possible price ASAP
Bought with MVP Realty Associates LLC
GET MORE INFORMATION





