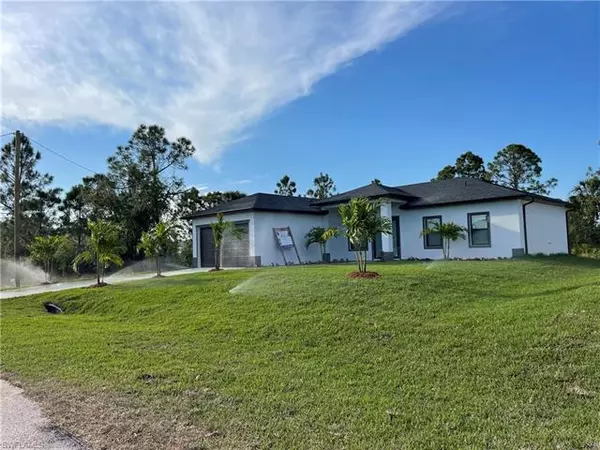For more information regarding the value of a property, please contact us for a free consultation.
Key Details
Sold Price $370,000
Property Type Single Family Home
Sub Type Single Family
Listing Status Sold
Purchase Type For Sale
Square Footage 1,642 sqft
Price per Sqft $225
Subdivision Lehigh Estates
MLS Listing ID 223021936
Sold Date 04/19/23
Bedrooms 4
Full Baths 2
Construction Status New Construction
HOA Y/N No
Year Built 2023
Annual Tax Amount $278
Tax Year 2021
Lot Size 10,890 Sqft
Property Description
Gorgeous brand-new home, 3/2 + Den. No expense has been spared in the construction and attention to
detail. Double frosted doors lead to a beautiful open floor plan. High-efficiency impact resistant
windows, ceramic 32x32 floors throughout, Large Kitchen with island, white quartz countertops in
kitchen and on both bathrooms. Beautiful living room fan with color changing/integrated Bluetooth
speaker. Master bathroom offers double sink with matching quartz and an astonishing shower with
enclosed glass door. Guest bathroom offers a single sink with matching quartz and a bathtub with a glass
sliding enclosure. Laundry room with washer & dryer and built-in cabinets with sink and matching
quartz. Lanai overlooking oversize yard with plenty of room for a pool and much more. COME SEE IT
BEFORE IT'S TOO LATE!! PICTURES CAMING SOON
Location
State FL
County Lee
Community Lehigh Estates
Area La04 - Southwest Lehigh Acres
Zoning RS-1
Rooms
Bedroom Description Split Bedrooms
Other Rooms Den - Study, Open Porch/Lanai
Dining Room Breakfast Bar, Dining - Family
Kitchen Built-In Desk, Island
Interior
Interior Features Cathedral Ceiling, Closet Cabinets, Internet Available, Laundry Tub, Pantry, Smoke Detectors, Walk-In Closet, Window Coverings
Heating Central Electric
Cooling Ceiling Fans, Central Electric
Flooring Tile
Equipment Auto Garage Door, Cooktop - Electric, Dishwasher, Dryer, Microwave, Range, Refrigerator/Icemaker, Smoke Detector, Washer, Water Treatment Owned
Furnishings Unfurnished
Exterior
Exterior Feature Courtyard, Room for Pool, Sprinkler Auto
Garage Attached
Garage Spaces 2.0
Community Features Non-Gated
Amenities Available None
Waterfront Description None
View Wooded Area
Roof Type Shingle
Parking Type Driveway Paved
Garage 2.00
Private Pool No
Building
Lot Description Regular
Building Description Stone, 1 Story/Ranch
Faces N
Story 1
Entry Level 1
Foundation Concrete Block, Metal Frame
Sewer Septic
Water Well
Structure Type Stone
Construction Status New Construction
Others
Pets Allowed No Approval Needed
Senior Community No
Restrictions None/Other
Ownership Single Family
Special Listing Condition Owner Agent, Seller Disclosure Available
Pets Description No Approval Needed
Read Less Info
Want to know what your home might be worth? Contact us for a FREE valuation!

Our team is ready to help you sell your home for the highest possible price ASAP
GET MORE INFORMATION





