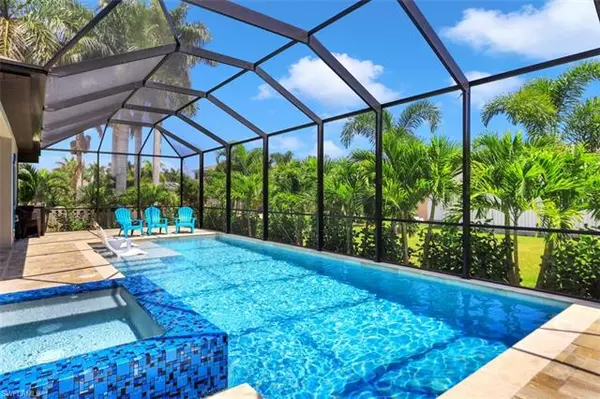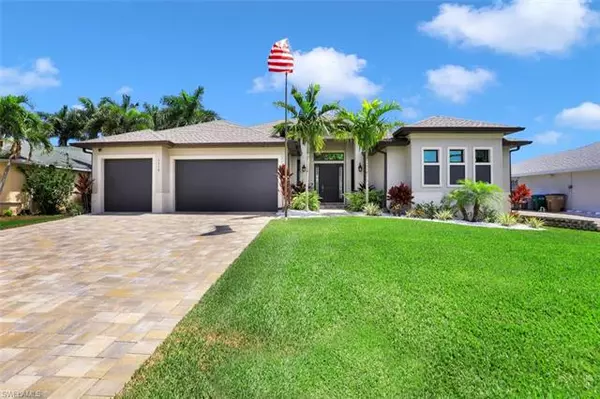For more information regarding the value of a property, please contact us for a free consultation.
Key Details
Sold Price $1,100,000
Property Type Single Family Home
Sub Type Single Family
Listing Status Sold
Purchase Type For Sale
Square Footage 2,548 sqft
Price per Sqft $431
Subdivision Cape Coral
MLS Listing ID 223000035
Sold Date 04/05/23
Bedrooms 3
Full Baths 2
Half Baths 1
Construction Status Resale Property
HOA Y/N No
Year Built 2019
Annual Tax Amount $5,383
Tax Year 2022
Lot Size 10,018 Sqft
Property Description
In the most desirable location in SW Cape across the street from Cape Harbour you’ll find this well optioned custom-built SOUTH EXPOSURE home. Walk in the front door & you’ll see the large open living space, wine bar, high custom ceilings, niches, moldings, a 90-degree double pocketing IMPACT GLASS slider, plus a second pocket slider in the oversized dining area. The kitchen features all custom cabinets inc. 27” deep bases & 15” uppers to fit your larger serving platters. All drawer bases for pots & pans, trash (2) paper towels, cleaners & more. Dual sinks are in the four-seat island. Work from home? You are going to love the office set up for two people with all built in cabinets. The laundry room is huge with more custom cabinets & space for a second full size refrigerator. The master bedroom has two walk in closets, dual vanities & a huge walk through shower. Wood plank tile & Impact Glass throughout. The pool has a 34’ swim lane, large sun shelf and infinite edge spa. The lanai has a large eating area plus a second area with a gas fire table. The summer kitchen has a 4-seat bar, high end grill and exhaust hood, plus a drawer style refrigerator, bar sink & half bath/pool bath.
Location
State FL
County Lee
Community Cape Coral
Area Cc22 - Cape Coral Unit 69, 70, 72-
Zoning R1-D
Rooms
Other Rooms Den - Study, Great Room, Guest Bath, Home Office, Laundry in Residence, Screened Lanai/Porch
Dining Room Breakfast Bar, Dining - Family, Eat-in Kitchen
Kitchen Island, Pantry, Walk-In Pantry
Interior
Interior Features Bar, Built-In Cabinets, Cable Prewire, Fireplace, Internet Available, Laundry Tub, Pantry, Pull Down Stairs, Smoke Detectors, Tray Ceiling, Volume Ceiling, Walk-In Closet, Window Coverings, Zero/Corner Door Sliders
Heating Central Electric
Cooling Ceiling Fans, Central Electric
Flooring Tile
Equipment Auto Garage Door, Dishwasher, Disposal, Double Oven, Dryer, Microwave, Range, Refrigerator/Icemaker, Smoke Detector, Washer, Washer/Dryer Hookup, Wine Cooler
Furnishings Unfurnished
Exterior
Exterior Feature Built-In Gas Fire Pit, Grill, Outdoor Fireplace, Outdoor Kitchen, Sprinkler Auto, Storage
Garage Attached
Garage Spaces 3.0
Pool Below Ground, Concrete, Custom Upgrades, Equipment Stays, Heated Electric, Lap Pool, Pool Bath, Salt Water System, Screened
Community Features Boating
Amenities Available None
Waterfront Description None
View Pool/Club
Roof Type Shingle
Garage 3.00
Private Pool Yes
Building
Lot Description Regular
Building Description Stucco, 1 Story/Ranch
Faces S
Story 1
Entry Level 1
Foundation Concrete Block
Sewer Assessment Paid
Water Assessment Paid
Structure Type Stucco
Construction Status Resale Property
Schools
Elementary Schools School Choice
Middle Schools School Choice
High Schools School Choice
Others
Pets Allowed No Approval Needed
Senior Community No
Restrictions No RV
Ownership Single Family
Pets Description No Approval Needed
Read Less Info
Want to know what your home might be worth? Contact us for a FREE valuation!

Our team is ready to help you sell your home for the highest possible price ASAP
Bought with Coldwell Banker Realty
GET MORE INFORMATION





