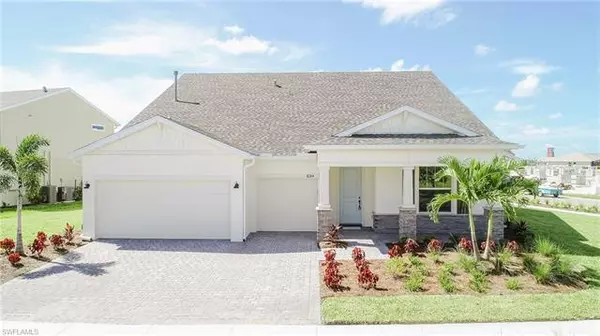For more information regarding the value of a property, please contact us for a free consultation.
Key Details
Sold Price $799,000
Property Type Single Family Home
Sub Type Single Family
Listing Status Sold
Purchase Type For Sale
Square Footage 4,097 sqft
Price per Sqft $195
Subdivision Lake Babcock
MLS Listing ID 222063538
Sold Date 03/30/23
Bedrooms 6
Full Baths 4
Construction Status Resale Property
HOA Y/N Yes
Annual Recurring Fee 1572.0
Year Built 2022
Annual Tax Amount $3,260
Tax Year 2021
Lot Size 0.380 Acres
Property Description
REDUCED TO MOVE! Buyer Unable To Perform! You Will Be Amazed By This Brand New (Move-In Ready Now Never Lived In) 6 Bed/4 Bath Executive Estate Home (The Palm Model Built By Pulte In 2022) With 4,097SF Under Air, On An Oversized Lot In The Lake Babcock Estates Section Of Babcock Ranch. The 1st Floor Has Real Wood Floors, Carpet In The Bedrooms, Impact Windows, Private Home Office (W/Double French Doors), Formal Dining Room, Kitchen, Dinette Area And Breakfast Bar. The Master Bedroom (With Large Walk-In Closet) And 3 Other Bedrooms All Have Carpeting And The 3 Bathrooms Are Tiled. The 2nd Floor Comes With A Large Carpeted Loft Area (2nd Living Room/Play Area/Home School Area), One Full Bath, & Two Additional Bedrooms. This Never Lived-In Home Has A Custom Outdoor Kitchen In The Screened Paver Lanai. Other Upgrades Include: Quartz Countertops In The Kichen With Soft Close Drawers & Cabinets, Stainless Steel Appliances, Tile Backsplash, Under Cabinet Lighting, & Huge Walk-In Pantry. The Oversized 3 Car Garage Has An Epoxy Floor & A Spare Refrigerator! Babcock Ranch Has Community Pools/Spas, Grills, Schools, Golf Course, Lakes, Walking/Bike Trails, Stores, Restaurants, Concerts & More!
Location
State FL
County Charlotte
Community Babcock
Area Ch01 - Charlotte County
Rooms
Bedroom Description First Floor Bedroom,Master BR Ground,Master BR Sitting Area,Split Bedrooms
Other Rooms Family Room, Guest Bath, Guest Room, Home Office, Laundry in Residence, Loft, See Remarks, Screened Lanai/Porch, Den - Study
Dining Room Breakfast Bar, Dining - Living, Formal, See Remarks
Kitchen Gas Available, Island, Walk-In Pantry
Interior
Interior Features Built-In Cabinets, Cable Prewire, Closet Cabinets, Custom Mirrors, Foyer, French Doors, Internet Available, Multi Phone Lines, Other, Pantry, Smoke Detectors, Volume Ceiling, Walk-In Closet
Heating Central Electric
Cooling Ceiling Fans, Central Electric, Ridge Vent
Flooring Carpet, Tile, Wood
Equipment Auto Garage Door, Cooktop - Gas, Dishwasher, Disposal, Dryer, Microwave, Other, Refrigerator/Icemaker, Self Cleaning Oven, Smoke Detector, Washer
Furnishings Unfurnished
Exterior
Exterior Feature Outdoor Kitchen, Room for Pool, Sprinkler Auto
Garage Attached
Garage Spaces 3.0
Community Features Non-Gated
Amenities Available Basketball, BBQ - Picnic, Bike And Jog Path, Bocce Court, Business Center, Cabana, Clubhouse, Community Park, Community Pool, Community Room, Community Spa/Hot tub, Dog Park, Exercise Room, Lap Pool, Pickleball, Play Area, Restaurant, See Remarks, Shopping, Sidewalk, Streetlight, Tennis Court, Underground Utility
Waterfront Description None
View Lake, Landscaped Area, Water
Roof Type Shingle
Parking Type Driveway Paved
Garage 3.00
Private Pool No
Building
Lot Description Irregular Shape, See Remarks, Oversize
Building Description Stucco, 2 Story,Contemporary,Multi-Story Home,See Remarks
Faces S
Story 2
Entry Level 1
Foundation Concrete Block, See Remarks
Sewer Central
Water Central
Structure Type Stucco
Construction Status Resale Property
Schools
Elementary Schools Babcock Ranch
Middle Schools Babcock Ranch
High Schools Babcock Ranch
Others
Pets Allowed With Approval
Senior Community No
Restrictions Architectural,Deeded
Ownership Single Family
Special Listing Condition Deed Restrictions, Home Warranty, Prior Title Insurance, Survey Available, Title Insurance Provided
Pets Description With Approval
Read Less Info
Want to know what your home might be worth? Contact us for a FREE valuation!

Our team is ready to help you sell your home for the highest possible price ASAP
Bought with FGC Non-MLS Office
GET MORE INFORMATION





