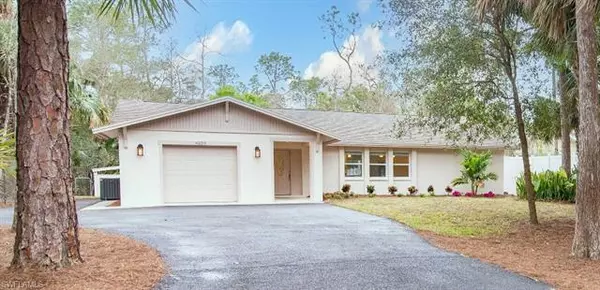For more information regarding the value of a property, please contact us for a free consultation.
Key Details
Sold Price $600,000
Property Type Single Family Home
Sub Type Single Family
Listing Status Sold
Purchase Type For Sale
Square Footage 1,875 sqft
Price per Sqft $320
Subdivision Golden Gate Estates
MLS Listing ID 223012742
Sold Date 03/27/23
Bedrooms 3
Full Baths 2
Construction Status Resale Property
HOA Y/N No
Year Built 1979
Annual Tax Amount $3,667
Tax Year 2022
Lot Size 1.140 Acres
Property Description
HARD TO FIND! WEST of 951, Premier location, UPDATED, open floor plan 3/2 with southern exposure on 1.14 acres (cleared with mature trees). Step inside this well cared for & updated ranch home & fall in love with the open floorplan, modern kitchen, split bedrooms, big indoor laundry room, attached garage, & hurricane-rated, impact sliding glass doors and windows overlooking the covered rear patio and open backyard. Tons of room in the fenced 500’+ backyard for a pool, garden, pond, etc. No HOA/fees! Concrete block/stucco. New piping, new porcelain tile floors throughout, new septic system/drainfield, SS appliances, granite and quartz countertops, high-efficiency Trane A/C, new roof 2016. Move-in ready. Rare for a 1.14 acre lot, you have vehicular access to the large covered workshop area out back! The 14’x62’ long workshop is half open & half enclosed. Custom playground is ready for all. Street is part of a neighborhood watch group and is zoned for top-rated schools such as Vineyards Elementary School. Close to I-75 on multiple exits and you can walk to Publix at the end of the road!
Location
State FL
County Collier
Community Golden Gate Estates
Area Na23 - S/O Pine Ridge 26, 29, 30, 31, 33, 34
Rooms
Bedroom Description First Floor Bedroom
Other Rooms Laundry in Residence
Dining Room Dining - Living, Eat-in Kitchen
Kitchen Pantry
Interior
Interior Features Built-In Cabinets, Closet Cabinets, Walk-In Closet, Window Coverings
Heating Central Electric
Cooling Ceiling Fans, Central Electric
Flooring See Remarks
Equipment Auto Garage Door, Dishwasher, Disposal, Dryer, Freezer, Ice Maker - Stand Alone, Microwave, Range, Refrigerator, Smoke Detector, Washer
Furnishings Unfurnished
Exterior
Exterior Feature Fence, Outdoor Shower, Patio, Storage
Garage Attached
Garage Spaces 1.0
Community Features Non-Gated
Amenities Available None
Waterfront Description None
View Wooded Area
Roof Type Shingle
Parking Type Driveway Paved, Guest
Garage 1.00
Private Pool No
Building
Lot Description Golf Course, Horses Ok, Oversize
Building Description Stucco, Traditional
Faces S
Story 1
Foundation Concrete Block
Sewer Septic
Water Well
Structure Type Stucco
Construction Status Resale Property
Schools
Elementary Schools Vineyards Elementary School
Middle Schools Oakridge Middle School
High Schools Golden Gate High School
Others
Pets Allowed No Approval Needed
Senior Community No
Restrictions None
Ownership Single Family
Pets Description No Approval Needed
Read Less Info
Want to know what your home might be worth? Contact us for a FREE valuation!

Our team is ready to help you sell your home for the highest possible price ASAP
Bought with Flat Fee MLS Realty
GET MORE INFORMATION





