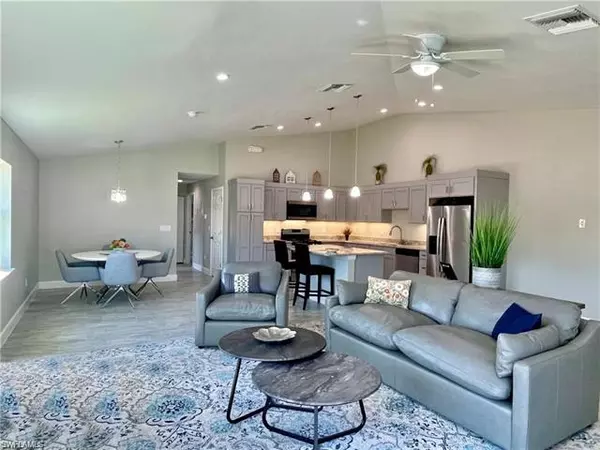For more information regarding the value of a property, please contact us for a free consultation.
Key Details
Sold Price $244,900
Property Type Single Family Home
Sub Type Villa Attached
Listing Status Sold
Purchase Type For Sale
Square Footage 1,235 sqft
Price per Sqft $198
Subdivision City Village
MLS Listing ID 222055802
Sold Date 03/17/23
Bedrooms 2
Full Baths 2
Construction Status New Construction
HOA Y/N Yes
Annual Recurring Fee 600.0
Year Built 2022
Annual Tax Amount $3,000
Tax Year 2021
Lot Size 3,397 Sqft
Property Description
LOOKING FOR AN EXCELLENT INVESTMENT, A CENTRAL CONVENIENT PLACE FOR YOURSELF, A PARENT OR EMPLOYEE? Come see City Village Homes! Villa #36 is scheduled for completion early Summer of 2022. These units are solidly built with concrete block construction and seamless galvalume metal roofs. All villas are energy efficient, each building comes with solar roof exhaust fans. All windows and doors are hurricane impact and units have fiberoptic wiring and are pre-wired for televisions. This villa features a spacious open floor plan with cathedral ceiling and island kitchen. There are 2 bedrooms and 2 full bathrooms plus a laundry utility closet with gas stack washer & dryer. The natural gas appliances are the stove, dryer and instant hot water system and they should lower your utility bills and reduce their carbon footprint. Your breath will be taken away by the spectacular kitchen with granite counter tops, island with bar seating, and stainless steel appliances. City Village allows you to relax and enjoy life without the worry of outside lawn or building maintenance—enjoy a “no hassle” lifestyle. City Village Villa Community is a small community of 18 total homes for a total of 36 villas.
Location
State FL
County Hendry
Community City Village
Area Hd01 - Hendry County
Rooms
Bedroom Description First Floor Bedroom,Master BR Ground
Other Rooms Great Room, Laundry in Residence
Dining Room Breakfast Bar, Dining - Living
Kitchen Island, Pantry
Interior
Interior Features Cable Prewire, Cathedral Ceiling, Internet Available, Other, Pantry, Smoke Detectors
Heating Central Electric
Cooling Ceiling Fans, Central Electric
Flooring Carpet, Tile
Equipment Auto Garage Door, Dishwasher, Disposal, Dryer, Microwave, Range, Refrigerator, Refrigerator/Freezer, Refrigerator/Icemaker, Self Cleaning Oven, Smoke Detector, Tankless Water Heater, Washer, Washer/Dryer Hookup
Furnishings Unfurnished
Exterior
Exterior Feature Private Road, Sprinkler Auto
Garage Attached
Garage Spaces 1.0
Community Features Non-Gated
Amenities Available BBQ - Picnic, Internet Access, See Remarks, Streetlight
Waterfront Description None
View Landscaped Area, Partial Buildings
Roof Type Metal
Parking Type Driveway Paved, Guest
Garage 1.00
Private Pool No
Building
Lot Description Regular, Zero Lot Line
Building Description Stucco, Duplex,Traditional
Faces E
Story 1
Entry Level 1
Foundation Concrete Block
Sewer Central
Water Central
Structure Type Stucco
Construction Status New Construction
Others
Pets Allowed With Approval
Senior Community No
Restrictions Deeded
Ownership Single Family
Special Listing Condition Deed Restrictions, Home Warranty
Pets Description With Approval
Read Less Info
Want to know what your home might be worth? Contact us for a FREE valuation!

Our team is ready to help you sell your home for the highest possible price ASAP
Bought with Southern Heritage Real Estate
GET MORE INFORMATION





