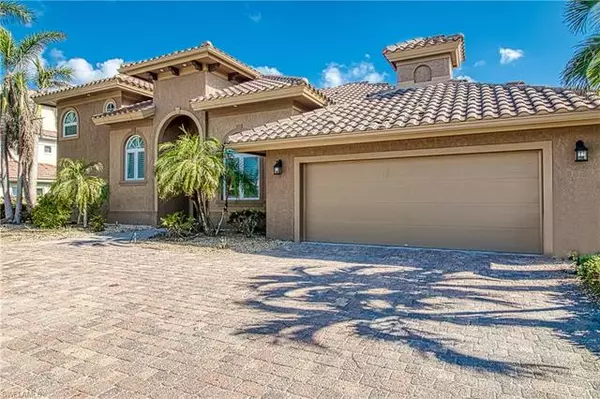For more information regarding the value of a property, please contact us for a free consultation.
Key Details
Sold Price $2,500,000
Property Type Single Family Home
Sub Type Single Family
Listing Status Sold
Purchase Type For Sale
Square Footage 4,011 sqft
Price per Sqft $623
Subdivision Shell Harbor
MLS Listing ID 222087606
Sold Date 02/23/23
Bedrooms 5
Full Baths 4
Construction Status Resale Property
HOA Fees $5/ann
HOA Y/N No
Annual Recurring Fee 70.0
Year Built 1974
Annual Tax Amount $10,600
Tax Year 2021
Lot Size 0.308 Acres
Property Description
Custom crafted by the current owner, this home exudes charm and grace with a comfortable Sanibel vibe. The home was built by one of Sanibel most sought after builders. The direct access location offers a long impressive view down an intersecting canal. The custom front doors open to a barrel ceiling with rich Mahogony wood. There are 4 bedrooms on the first living level and 3 bathrooms. Large kitchen opens to living area with breathtaking water views. There is a formal dining room and area for wet bar, wine storage, ice maker and sink. The large pool is fenced and has a paver deck and sitting area. There is a private office/den. Please note the lower level of the home was remediated after Hurricane Ian. the All the window and sliding glass doors are intact after Ian as well as the custom stone flooring that is throughout this over 4000 sf home. The second floor boasts a large primary bedroom suite with spacious sitting area bathroom and a long deck with breathtaking water views.
Location
State FL
County Lee
Community Shell Harbor
Area Si01 - Sanibel Island
Rooms
Other Rooms Balcony, Great Room, Guest Bath, Guest Room, Laundry in Residence, See Remarks
Guest Accommodations 2+ Baths,2+ Bedrooms,Balcony,Garage,Kitchen,Living Room
Dining Room Dining - Family
Interior
Interior Features Cable Prewire, Fireplace, Foyer, Pantry
Heating Central Electric
Cooling Ceiling Fans, Central Electric
Flooring Tile, Wood
Equipment None
Furnishings Unfurnished
Exterior
Exterior Feature Deck
Garage Attached
Garage Spaces 2.0
Pool Below Ground
Community Features Non-Gated
Amenities Available See Remarks
Waterfront 1
Waterfront Description Canal
View Canal
Roof Type Tile
Garage 2.00
Private Pool Yes
Building
Lot Description Regular
Building Description Stucco, 2 Story
Faces E
Story 2
Entry Level 1
Foundation Concrete Block
Sewer Central
Water Central
Structure Type Stucco
Construction Status Resale Property
Others
Pets Allowed No Approval Needed
Senior Community No
Restrictions None
Ownership Single Family
Pets Description No Approval Needed
Read Less Info
Want to know what your home might be worth? Contact us for a FREE valuation!

Our team is ready to help you sell your home for the highest possible price ASAP
Bought with CENTURY 21 Bradley Realty, Inc
GET MORE INFORMATION





