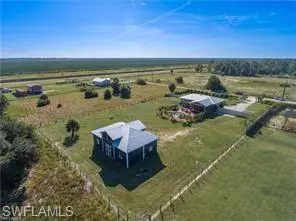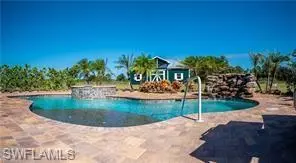For more information regarding the value of a property, please contact us for a free consultation.
Key Details
Sold Price $555,000
Property Type Single Family Home
Sub Type Single Family
Listing Status Sold
Purchase Type For Sale
Square Footage 1,543 sqft
Price per Sqft $359
Subdivision Wheelers Subd
MLS Listing ID 222070032
Sold Date 02/17/23
Bedrooms 3
Full Baths 2
Construction Status Resale Property
HOA Y/N No
Year Built 2017
Annual Tax Amount $3,918
Tax Year 2021
Lot Size 2.500 Acres
Property Description
This completely fenced and gated 2.5 acre country estate is comprised of a pristine 3 bedroom/2 bath home, a luxurious pool/spa and a multi-purpose barn. The home's comfortable living area adjoins an upgraded kitchen which boasts stainless steel appliances, granite counter tops, ample bar seating, soft close cabinets and an osmosis system for drinking water at the sink. Custom features can be found throughout including designer-inspired wood-look tile, as well as 9' ceilings and the home's main entry way with its 8' high, stained-glass door with tongue and grove overhead. The roomy master bedroom has a well-appointed ensuite and its own private entry to the bright and airy covered porch, which has a wall-mounted TV and fireplace and overlooks the salt-water pool and spa, soothing waterfall, and a built-in outdoor grilling area. The enclosed 3-bay pole barn (30' x 45') can be used to stable horses or as a garage/workshop to store vehicles and tools. This beautifully landscaped home has it all: an 8 camera CCTV security system with night vision and app controlled, and an irrigation system that covers 75% of the main lot. Wheeler Rd. to be paved in 2023 per Hendry County.
Location
State FL
County Hendry
Community Wheelers Subd
Area Hd01 - Hendry County
Rooms
Other Rooms Laundry in Residence, Open Porch/Lanai
Dining Room Breakfast Bar, Dining - Living
Interior
Interior Features Bar, Built-In Cabinets, Closet Cabinets, Internet Available, Pantry, Volume Ceiling, Window Coverings
Heating Central Electric
Cooling Central Electric
Flooring Tile, Wood
Equipment Cooktop - Electric, Dishwasher, Disposal, Microwave, Range, Refrigerator/Freezer, Refrigerator/Icemaker, Reverse Osmosis, Satellite Dish, Security System, Self Cleaning Oven, Smoke Detector, Washer/Dryer Hookup, Water Treatment Owned
Furnishings Unfurnished
Exterior
Exterior Feature Deck, Extra Building, Fence, Fruit Trees
Garage Detached
Garage Spaces 2.0
Pool Below Ground, Equipment Stays, Heated Electric, Salt Water System
Community Features Non-Gated
Amenities Available Extra Storage, Horses OK, Stable - Horse
Waterfront Description None
View Landscaped Area
Roof Type Metal
Garage 2.00
Private Pool Yes
Building
Lot Description 5 Plus Lots, Horses Ok, Oversize
Building Description Stucco, Traditional
Faces N
Story 1
Foundation Concrete Block
Sewer Septic
Water Reverse Osmosis - Partial House
Structure Type Stucco
Construction Status Resale Property
Others
Pets Allowed No Approval Needed
Senior Community No
Restrictions None
Ownership Single Family
Pets Description No Approval Needed
Read Less Info
Want to know what your home might be worth? Contact us for a FREE valuation!

Our team is ready to help you sell your home for the highest possible price ASAP
Bought with RE/MAX Trend
GET MORE INFORMATION





