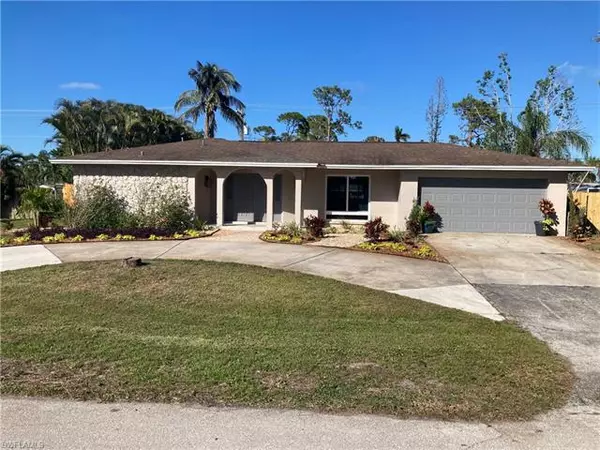For more information regarding the value of a property, please contact us for a free consultation.
Key Details
Sold Price $457,900
Property Type Single Family Home
Sub Type Single Family
Listing Status Sold
Purchase Type For Sale
Square Footage 1,833 sqft
Price per Sqft $249
Subdivision Fort Myers Villas
MLS Listing ID 223001675
Sold Date 01/31/23
Bedrooms 3
Full Baths 2
Construction Status Resale Property
HOA Y/N No
Year Built 1972
Annual Tax Amount $3,437
Tax Year 2021
Lot Size 0.274 Acres
Property Description
Do you love to entertain? Then this is your dream home!
This highly sought-after neighborhood is in a perfect location, close to beaches, shopping, dining and nightlife. NO HOA Fees! The home is well designed with a 3/2/2 car garage that has an open floor plan, a chef's kitchen with granite counter tops, ample counter space and cabinets with pull out drawers and stainless steel appliances. Mostly tile throughout (bedrooms are carpeted). This home offers a new range, new A/C and new master shower with 2 shower heads (overhead rain shower head). All 3 bedrooms have walk-in closets (master bedroom has a his/her closet), temperature controlled wine fridge, a large screened in lanai, an IQ garage door opener, custom lighting throughout, newer hurricane proof windows, 30 amp electrical hookup for an RV or hurricane generator. Custom exotic landscaping surrounds the home with up lit palms and Edison lights over the pool. The back yard has been newly fenced with a built in fire pit, mango tree and a dedicated area for a gazebo/grill area in the future. An opportunity to be a part of a community like this won’t last long!! Come get your piece of paradise!
Location
State FL
County Lee
Community Ft Myers Villas
Area Fm07 - Fort Myers Area
Zoning RS-1
Rooms
Bedroom Description Split Bedrooms
Other Rooms Laundry in Garage, Screened Lanai/Porch
Dining Room Breakfast Bar, Dining - Family, Dining - Living, Eat-in Kitchen
Kitchen Island, Pantry
Interior
Interior Features Cable Prewire, Internet Available, Pantry, Smoke Detectors, Walk-In Closet, Window Coverings
Heating Central Electric
Cooling Central Electric
Flooring Carpet, Tile
Equipment Auto Garage Door, Dishwasher, Disposal, Dryer, Microwave, Range, Refrigerator/Icemaker, Security System, Self Cleaning Oven, Smoke Detector, Washer/Dryer Hookup, Wine Cooler
Furnishings Unfurnished
Exterior
Exterior Feature Built-In Wood Fire Pit, Fence, Fruit Trees, Patio
Garage Attached
Garage Spaces 2.0
Pool Below Ground
Community Features Non-Gated
Amenities Available Basketball, BBQ - Picnic, Clubhouse, Community Park, Internet Access, Underground Utility
Waterfront Description None
View Landscaped Area, Pool/Club
Roof Type Shingle
Parking Type 2+ Spaces, Circle Drive, Driveway Paved
Garage 2.00
Private Pool Yes
Building
Lot Description Regular
Building Description Stucco, 1 Story/Ranch
Faces N
Story 1
Entry Level 1
Foundation Concrete Block
Sewer Central
Water Central
Structure Type Stucco
Construction Status Resale Property
Schools
Elementary Schools School Choice
Middle Schools School Choice
High Schools School Choice
Others
Pets Allowed No Approval Needed
Senior Community No
Restrictions None
Ownership Single Family
Special Listing Condition Survey Available
Pets Description No Approval Needed
Read Less Info
Want to know what your home might be worth? Contact us for a FREE valuation!

Our team is ready to help you sell your home for the highest possible price ASAP
Bought with Innova Real Estate Corp
GET MORE INFORMATION





