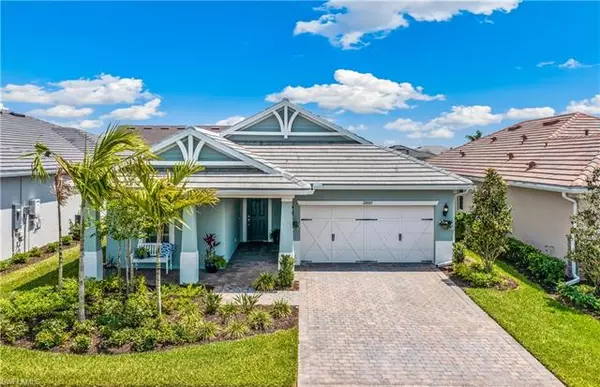For more information regarding the value of a property, please contact us for a free consultation.
Key Details
Sold Price $615,000
Property Type Single Family Home
Sub Type Single Family
Listing Status Sold
Purchase Type For Sale
Square Footage 1,804 sqft
Price per Sqft $340
Subdivision Tidewater
MLS Listing ID 222021153
Sold Date 06/06/22
Bedrooms 2
Full Baths 2
Construction Status Resale Property
HOA Y/N Yes
Annual Recurring Fee 5408.0
Year Built 2020
Annual Tax Amount $3,984
Tax Year 2021
Lot Size 6,734 Sqft
Property Description
Beautiful, Nearly NEW Home in Tidewater by Del Webb, Estero's Premiere Active Adult Community! On Site Lifestyle Director brings residents together with planned activities, special events and more! Amenity-rich community with two-story clubhouse with state-of-the-art fitness center, group fitness studio, library, gathering rooms & kitchen. Resort-style pool & spa, pavilion with an outside bar, bbq grills, tennis, bocce & pickleball court. Your Lifestyle Experience Begins at your Pulte Home in the popular ABBEYVILLE WITH SUNROOM & FRONT PATIO! This SMART HOME Features Elegant & Warm Engineered Wood, Abundance of Windows High & Low, Quartz Counter-tops, Stainless Steel Appliances, Farmhouse White Granite Sink, 42" White Cabinetry with Crown. Additional Fine Details include 21" Porcelain Tile in Both Bathrooms - also, in the Spacious Oversized Laundry Room Plus adjoining storage space! White Vanities with Quartz tops, Custom Built in Bookcase! There's More...Plantation Shutters, Impact Windows & Doors, Screened Lanai and Epoxy Garage Floor! Wait...Natural Gas for Stove & Hot Water Heater! So Beautiful!
Location
State FL
County Lee
Community Tidewater
Area Es03 - Estero
Zoning MPD
Rooms
Bedroom Description Split Bedrooms
Other Rooms Great Room, Laundry in Residence, Open Porch/Lanai, Screened Lanai/Porch, Den - Study
Dining Room Breakfast Bar, Dining - Living
Kitchen Gas Available, Island, Pantry
Interior
Interior Features Built-In Cabinets, Cable Prewire, Custom Mirrors, Foyer, French Doors, Pantry, Pull Down Stairs, Smoke Detectors, Walk-In Closet, Window Coverings
Heating Central Electric
Cooling Ceiling Fans, Central Electric, Exhaust Fan, Gas - Propane
Flooring Tile, Wood
Equipment Auto Garage Door, Cooktop - Gas, Dishwasher, Dryer, Microwave, Refrigerator/Icemaker, Self Cleaning Oven, Smoke Detector, Washer
Furnishings Unfurnished
Exterior
Exterior Feature Patio, Privacy Wall, Sprinkler Auto
Garage Attached
Garage Spaces 2.0
Community Features Gated
Amenities Available Bocce Court, Clubhouse, Community Pool, Community Room, Community Spa/Hot tub, Dog Park, Library, Pickleball, Sidewalk, Tennis Court, Underground Utility
Waterfront Description None
View Landscaped Area, Privacy Wall
Roof Type Slate
Garage 2.00
Private Pool No
Building
Lot Description Regular
Building Description Stucco, 1 Story/Ranch
Faces E
Story 1
Entry Level 1
Foundation Concrete Block
Sewer Central
Water Central
Structure Type Stucco
Construction Status Resale Property
Schools
Elementary Schools School Choice
Middle Schools School Choice
High Schools School Choice
Others
Pets Allowed Limits
Senior Community Yes
Restrictions Architectural,Deeded,Housing For Older Persons,No Commercial,No Motorcycles,No Rental,No RV
Ownership Single Family
Special Listing Condition Deed Restrictions, Prior Title Insurance, Seller Disclosure Available
Pets Description Limits
Read Less Info
Want to know what your home might be worth? Contact us for a FREE valuation!

Our team is ready to help you sell your home for the highest possible price ASAP
Bought with EXP Realty LLC
GET MORE INFORMATION





