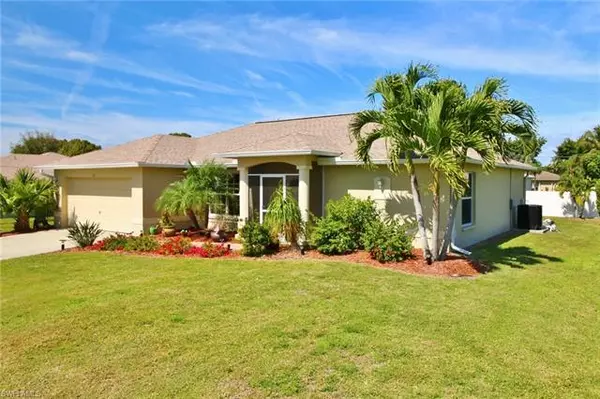For more information regarding the value of a property, please contact us for a free consultation.
Key Details
Sold Price $440,000
Property Type Single Family Home
Sub Type Single Family
Listing Status Sold
Purchase Type For Sale
Square Footage 1,456 sqft
Price per Sqft $302
Subdivision Cape Coral
MLS Listing ID 220067744
Sold Date 05/11/22
Bedrooms 3
Full Baths 2
Construction Status Resale Property
HOA Y/N No
Year Built 2002
Annual Tax Amount $5,103
Tax Year 2019
Lot Size 0.340 Acres
Property Description
Listing was Withdrawn Due To COVID. Meticulously maintained and MOVE-IN-READY, this home sits on a beautiful 3 LOT SITE located in Zone X500 flood plain so lower flood insurance rates! Easy access to main roads, shopping and schools. Kids and Pets will love playing in the huge yard which offers lots of space and privacy. Property has been beautifully landscaped to include, DECORATIVE CURBING, NIGHT LIGHTING and lots of flowering TROPICAL FOLIAGE. Enjoy nature's beauty from the relaxing OUTSIDE PATIO which was added in 2017 or from the POOL LANAI which features specialty screening for privacy. The HEATED POOL, PAVER LANAI and SCREEN ENCLOSURE are only 8 years old. The Kitchen looks out to the back Lanai and features, NEW GRANITE COUNTER TOPS, STAINLESS STEEL SINK and STAINLESS APPLIANCES installed in 2015. After a long day, you will enjoy relaxing in the JETTED TUB in the Master Bathroom. BUT WAIT, THERE'S MORE ... NEW ROOF & GUTTERS in 2019, NEW A/C in 2018, NEW HURRICANE SHUTTERS & SPRINKLER SYSTEM IN 2017. Let's not forget the 10ft X 12ft STEEL SHED with ramp and electric which was installed in 2017! This property checks ALL THE BOXES. Call today for your showing appointment!
Location
State FL
County Lee
Community Cape Coral
Area Cc23 - Cape Coral Unit 28, 29, 45, 62, 63, 66, 68
Rooms
Bedroom Description Split Bedrooms
Other Rooms Laundry in Residence, Open Porch/Lanai, Screened Lanai/Porch
Dining Room Breakfast Bar, Dining - Family
Interior
Interior Features Cable Prewire, Cathedral Ceiling, High Speed Available, Smoke Detectors, Window Coverings
Heating Central Electric
Cooling Central Electric
Flooring Tile
Equipment Auto Garage Door, Cooktop - Electric, Dishwasher, Dryer, Microwave, Refrigerator/Freezer, Self Cleaning Oven, Smoke Detector, Washer, Washer/Dryer Hookup
Furnishings Unfurnished
Exterior
Exterior Feature Fence, Patio, Room for Pool, Sprinkler Auto
Garage Attached
Garage Spaces 2.0
Pool Below Ground, Concrete, Equipment Stays, Heated Electric
Community Features Non-Gated
Amenities Available None
Waterfront Description None
View Landscaped Area
Roof Type Shingle
Garage 2.00
Private Pool Yes
Building
Lot Description 3 Lots, Oversize
Building Description Stucco, 1 Story/Ranch,Contemporary
Faces N
Story 1
Entry Level 1
Foundation Concrete Block
Sewer Assessment Unpaid, Central, See Remarks
Water Assessment Unpaid, Central, See Remarks
Structure Type Stucco
Construction Status Resale Property
Schools
Elementary Schools School Choice
Middle Schools School Choice
High Schools School Choice
Others
Pets Allowed No Approval Needed
Senior Community No
Restrictions No Commercial,No RV
Ownership Single Family
Pets Description No Approval Needed
Read Less Info
Want to know what your home might be worth? Contact us for a FREE valuation!

Our team is ready to help you sell your home for the highest possible price ASAP
Bought with RE/MAX Realty Team
GET MORE INFORMATION





