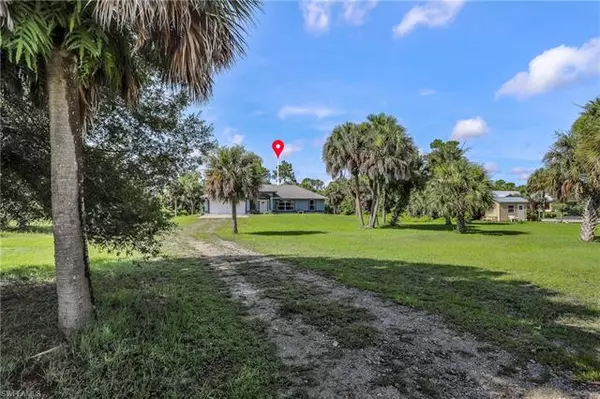For more information regarding the value of a property, please contact us for a free consultation.
Key Details
Sold Price $420,000
Property Type Single Family Home
Sub Type Single Family
Listing Status Sold
Purchase Type For Sale
Square Footage 1,438 sqft
Price per Sqft $292
Subdivision Golden Gate Estates
MLS Listing ID 222047165
Sold Date 07/18/22
Bedrooms 3
Full Baths 2
Construction Status Resale Property
HOA Y/N No
Year Built 2004
Annual Tax Amount $638
Tax Year 2021
Lot Size 2.270 Acres
Property Description
Custom "Marquis Model" Home Built in 2004 by Florida Homes of Collier County. Situated on 2.27 acres in Golden Gate Estates. NEW ROOF (2020) with Vaulted Ceilings and Skylight over the dining table. Owner Bedroom has a Walk-In Closet with Custom Shelving and an Ensuite Bath with Dual Sinks and Garden Tub. Well Maintained as evidenced by Newer Exterior Paint (2020), Kinetico Water Treatment System, and Newer Well Pump and A/C (2019). Tile Flooring throughout entire home! 10x20 Screened Lanai with Southern Exposure overlooks the wooded back yard which is 150 feet wide so you have plenty of room for a pool, pole barn, guest house, or RVs. The sky is the limit! Certified "100% Uplands" Status means NO FLOOD INSURANCE REQUIRED! And last but certainly not least, Comcast 100 MB High Speed Internet Service! This property is move-in ready and most of the FURNISHINGS + ELECTRONICS + HOME ITEMS are being left for Buyer convenience at no value including beautiful leather sofas. This affordable home with a low cost of ownership is also within walking distance of Palmetto Elementary School. Schedule your private tour today!
Location
State FL
County Collier
Community Golden Gate Estates
Area Na48 - Gge 79-93
Rooms
Bedroom Description First Floor Bedroom,Master BR Ground,Split Bedrooms
Other Rooms Guest Bath, Guest Room
Dining Room Dining - Living
Interior
Interior Features Bar, Cable Prewire, Closet Cabinets, High Speed Available, Pantry, Vaulted Ceiling, Walk-In Closet, Window Coverings
Heating Central Electric
Cooling Ceiling Fans, Central Electric
Flooring Tile
Equipment Dishwasher, Dryer, Microwave, Range, Refrigerator, Washer, Water Treatment Owned
Furnishings Furnished
Exterior
Exterior Feature Room for Pool
Garage Attached
Garage Spaces 2.0
Community Features Non-Gated
Amenities Available None
Waterfront Description None
View Wooded Area
Roof Type Shingle
Garage 2.00
Private Pool No
Building
Lot Description Oversize
Building Description Stucco, 1 Story/Ranch
Faces S
Story 1
Entry Level 1
Foundation Concrete Block
Sewer Septic
Water Well
Structure Type Stucco
Construction Status Resale Property
Schools
Elementary Schools Palmetto Elementary
Middle Schools Cypress Palm Middle School
High Schools Palmetto Ridge High School
Others
Pets Allowed No Approval Needed
Senior Community No
Restrictions None
Ownership Single Family
Special Listing Condition Elevation Certificate, Seller Disclosure Available, Title Insurance Provided
Pets Description No Approval Needed
Read Less Info
Want to know what your home might be worth? Contact us for a FREE valuation!

Our team is ready to help you sell your home for the highest possible price ASAP
Bought with Premiere Plus Realty Co.
GET MORE INFORMATION





