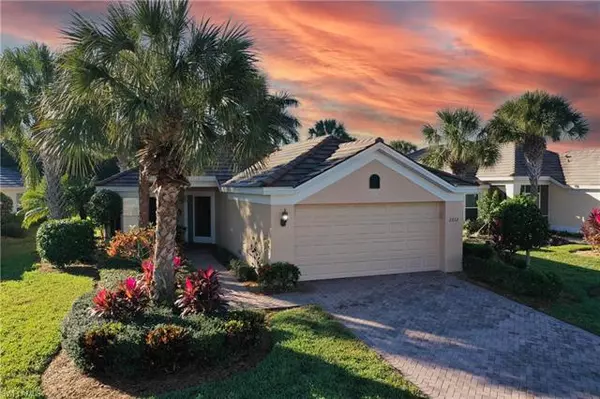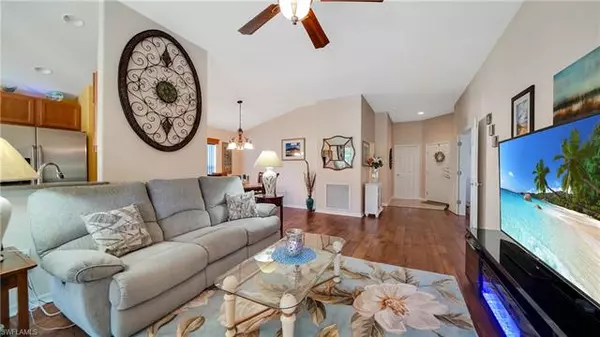For more information regarding the value of a property, please contact us for a free consultation.
Key Details
Sold Price $412,000
Property Type Single Family Home
Sub Type Single Family
Listing Status Sold
Purchase Type For Sale
Square Footage 1,507 sqft
Price per Sqft $273
Subdivision Sandoval
MLS Listing ID 221081493
Sold Date 01/28/22
Bedrooms 3
Full Baths 2
Construction Status Resale Property
HOA Y/N Yes
Annual Recurring Fee 3856.0
Year Built 2009
Annual Tax Amount $2,375
Tax Year 2020
Lot Size 7,840 Sqft
Property Description
Gorgeous Sandoval TURNKEY 3/2/2 home located less then a stone's throw away from the RESORT STYLE POOL and community center! Live your BEST Florida life at this home with it's low maintenance UPGRADES & outstanding community AMENITIES. Located on a CUL-DE-SAC, the curb appeal is enhanced with a PAVER DRIVEWAY, MATURE LANDSCAPING, TILE ROOF and SCREENED IN ENTRY with a two car garage. Step inside where the VAULTED CEILINGS transcend a bright & airy ambiance with an abundance of NATURAL LIGHTING. Wood flooring & Tile runs throughout the main living area and bedrooms have a WARM & INVITING WOOD flooring that will compliment any decor. The kitchen includes all STAINLESS APPLIANCES, WOOD CABINETRY, corian countertops along with a breakfast bar and dining knook for those less formal meals. A FORMAL DINING room located within serving distance of the kitchen for those more formal family gatherings! Relax & unwind on your EXTENDED LANAI that overlooks luscious landscape with WATER VIEWS! Take evening strolls on the endless walking paths and fill your days with an abundance of activities that Sandoval has to offer. FULL HOME WARRANTY UNTIL MAY 2023! Call today before it's gone!
Location
State FL
County Lee
Community Sandoval
Area Cc22 - Cape Coral Unit 69, 70, 72-
Zoning A
Rooms
Bedroom Description Split Bedrooms
Other Rooms Screened Lanai/Porch
Dining Room Breakfast Bar, Dining - Living, Formal
Kitchen Pantry, Walk-In Pantry
Interior
Interior Features Cable Prewire, Foyer, High Speed Available, Smoke Detectors, Volume Ceiling, Walk-In Closet, Window Coverings
Heating Central Electric
Cooling Ceiling Fans, Central Electric
Flooring Tile, Wood
Equipment Auto Garage Door, Dishwasher, Disposal, Microwave, Range, Refrigerator/Icemaker, Self Cleaning Oven, Smoke Detector, Washer/Dryer Hookup
Furnishings Turnkey
Exterior
Exterior Feature Pond, Sprinkler Auto
Garage Attached
Garage Spaces 2.0
Community Features Gated
Amenities Available Basketball, BBQ - Picnic, Bike And Jog Path, Bocce Court, Clubhouse, Community Park, Community Pool, Community Room, Community Spa/Hot tub, Dog Park, Exercise Room, Fishing Pier, Pickleball, Play Area, Shuffleboard, Sidewalk, Streetlight, Tennis Court, Underground Utility, Volleyball
Waterfront 1
Waterfront Description Lake
View Lake, Landscaped Area, Water
Roof Type Tile
Parking Type Driveway Paved
Garage 2.00
Private Pool No
Building
Lot Description Regular
Building Description Stucco, 1 Story/Ranch
Faces SE
Story 1
Entry Level 1
Foundation Concrete Block
Sewer Assessment Paid, Central
Water Assessment Paid, Central
Structure Type Stucco
Construction Status Resale Property
Schools
Elementary Schools School Choice
Middle Schools School Choice
High Schools School Choice
Others
Pets Allowed No Approval Needed
Senior Community No
Restrictions Deeded
Ownership Single Family
Pets Description No Approval Needed
Read Less Info
Want to know what your home might be worth? Contact us for a FREE valuation!

Our team is ready to help you sell your home for the highest possible price ASAP
Bought with Premiere Plus Realty Company
GET MORE INFORMATION





