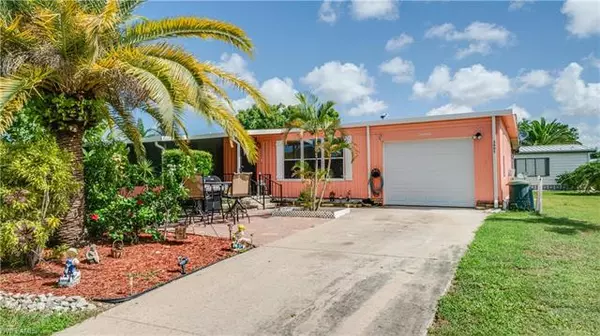For more information regarding the value of a property, please contact us for a free consultation.
Key Details
Sold Price $167,000
Property Type Manufactured Home
Sub Type Manufactured
Listing Status Sold
Purchase Type For Sale
Square Footage 1,064 sqft
Price per Sqft $156
Subdivision Englewood Isles
MLS Listing ID 221052443
Sold Date 08/11/21
Bedrooms 2
Full Baths 2
Half Baths 1
Construction Status Resale Property
HOA Y/N Yes
Annual Recurring Fee 150.0
Year Built 1982
Annual Tax Amount $1,299
Tax Year 2020
Lot Size 7,840 Sqft
Property Description
Fantastic Opportunity! Doublewide manufactured home with 2 Master Suites, Additional half bath with Laundry room, Large Screened front porch, Fully enclosed Lanai in the back with Hot Tub / Jacuzzi, Outdoor Patio, and a 1-CAR GARAGE! Located in Gasparilla Pines in Sandalhaven Estates, a 55+ Pet Friendly community where you own the land with only $150 Annual dues! So close to Beaches, Fine Dining, Shopping, Premier Golf Courses, and Boca Grande with world class fishing! This home has a fantastic layout featuring a Living Room - Dining Room combination with a built in hutch. Kitchen has a breakfast bar / desk area and a closet pantry. Both bedrooms have adjoining bathrooms and tons of closet space! Additional closets and storage in home and garage area. Garage has a work space with tool storage! All carpet has been replaced with Vinyl Wood-look flooring. Newer tank-less hot water heater! You will love Relaxing and Entertaining on the Large Screened in Front Porch, Outdoor Patio, and soaking in the Hot Tub on the back Enclosed Lanai! Come see all this property has to offer!
Location
State FL
County Charlotte
Community Englewood Isles
Area Ch01 - Charlotte County
Rooms
Bedroom Description Master BR Ground,Two Master Suites
Other Rooms Laundry in Residence, Screened Lanai/Porch, Workshop
Dining Room Breakfast Bar, Dining - Family, Eat-in Kitchen
Kitchen Built-In Desk, Pantry
Interior
Interior Features Built-In Cabinets, High Speed Available, Pantry, Walk-In Closet, Window Coverings
Heating Central Electric
Cooling Ceiling Fans, Central Electric
Flooring Laminate, Vinyl
Equipment Auto Garage Door, Dishwasher, Disposal, Dryer, Range, Refrigerator/Freezer, Refrigerator/Icemaker, Smoke Detector, Tankless Water Heater, Washer, Washer/Dryer Hookup
Furnishings Turnkey
Exterior
Exterior Feature Patio
Garage Attached
Garage Spaces 1.0
Community Features Non-Gated
Amenities Available None
Waterfront Description None
View Landscaped Area
Roof Type Metal
Parking Type 2+ Spaces, Driveway Paved, Paved Parking
Garage 1.00
Private Pool No
Building
Lot Description Irregular Shape
Building Description Aluminum Siding, 1 Story/Ranch
Faces N
Story 1
Entry Level 1
Foundation Manufactured, Metal Frame
Sewer Central
Water Central
Structure Type Aluminum Siding
Construction Status Resale Property
Schools
Elementary Schools Vineland Elementary
Middle Schools L.A. Ainger Middle
High Schools Lemon Bay High
Others
Pets Allowed No Approval Needed
Senior Community Yes
Restrictions Housing For Older Persons,None/Other
Ownership Single Family
Pets Description No Approval Needed
Read Less Info
Want to know what your home might be worth? Contact us for a FREE valuation!

Our team is ready to help you sell your home for the highest possible price ASAP
Bought with FGC Non-MLS Office
GET MORE INFORMATION




