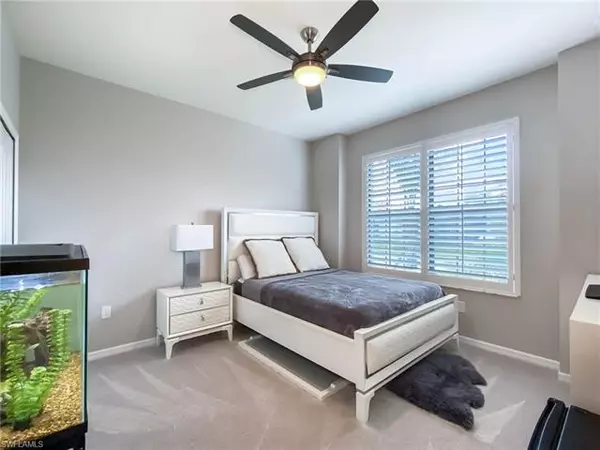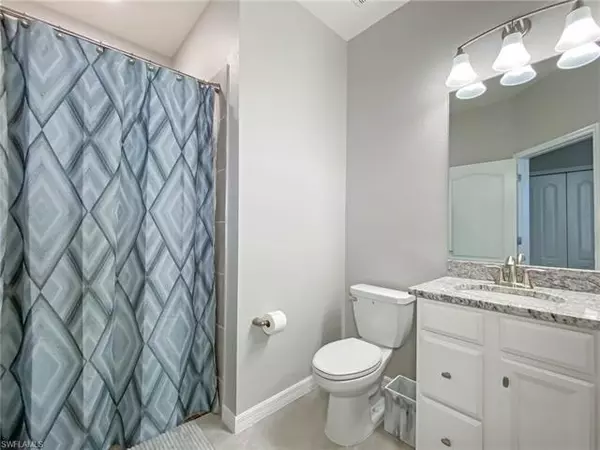For more information regarding the value of a property, please contact us for a free consultation.
Key Details
Sold Price $645,000
Property Type Single Family Home
Sub Type Single Family
Listing Status Sold
Purchase Type For Sale
Square Footage 2,445 sqft
Price per Sqft $263
Subdivision Arborwood Preserve
MLS Listing ID 221040412
Sold Date 07/01/21
Bedrooms 3
Full Baths 3
Construction Status Resale Property
HOA Fees $390/mo
HOA Y/N No
Annual Recurring Fee 5894.0
Year Built 2020
Annual Tax Amount $1,557
Tax Year 2020
Lot Size 9,204 Sqft
Property Description
WELCOME TO YOUR DREAMHOME WITH A WESTERN LAKE EXPOSURE! This fully furnished 3 bedroom 3 bathroom plus a den is a turnkey home that has been beautifully decorated by Gouse's fine furnishings. This 2,445 square foot with a 3 car garage home has it all. This open floor plan home consist of smart home automation, volume ceilings, granite countertops, stainless steel appliances, upgraded light package, plantation shutters, crown molding, epoxy garage floor and list goes on and on. Oh yeah, did I mention you will enjoy a sunset nightly on your screened lanai while having dinner by the pool. Don't wait this home will not last!
Location
State FL
County Lee
Community Arborwood Preserve
Area Fm22 - Fort Myers City Limits
Zoning PUD
Rooms
Bedroom Description First Floor Bedroom,Master BR Ground,Split Bedrooms
Other Rooms Family Room, Guest Bath, Home Office, Laundry in Residence, Screened Lanai/Porch, Den - Study
Dining Room Breakfast Bar, Dining - Living, Eat-in Kitchen
Kitchen Island, Walk-In Pantry
Interior
Interior Features Cable Prewire, Foyer, High Speed Available, Laundry Tub, Pantry, Smoke Detectors, Volume Ceiling, Walk-In Closet, Window Coverings
Heating Central Electric
Cooling Ceiling Fans, Central Electric
Flooring Carpet, Tile
Equipment Auto Garage Door, Cooktop - Electric, Dishwasher, Disposal, Dryer, Microwave, Refrigerator/Freezer, Self Cleaning Oven, Smoke Detector, Washer
Furnishings Furnished
Exterior
Exterior Feature Sprinkler Auto
Garage Attached
Garage Spaces 3.0
Pool Below Ground, Heated Electric
Community Features Gated
Amenities Available Basketball, BBQ - Picnic, Bike And Jog Path, Bike Storage, Billiards, Business Center, Cabana, Clubhouse, Exercise Room, Internet Access, Library, Restaurant, Streetlight, Theater
Waterfront 1
Waterfront Description Lake
View Lake, Water
Roof Type Tile
Parking Type 2+ Spaces, Driveway Paved
Garage 3.00
Private Pool Yes
Building
Lot Description Irregular Shape
Building Description Stucco, 1 Story/Ranch
Faces W
Story 1
Entry Level 1
Foundation Concrete Block
Sewer Central
Water Central
Structure Type Stucco
Construction Status Resale Property
Others
Pets Allowed With Approval
Senior Community No
Restrictions See Remarks
Ownership Single Family
Special Listing Condition Deed Restrictions, Seller Disclosure Available
Pets Description With Approval
Read Less Info
Want to know what your home might be worth? Contact us for a FREE valuation!

Our team is ready to help you sell your home for the highest possible price ASAP
Bought with Premiere Plus Realty Co.
GET MORE INFORMATION





