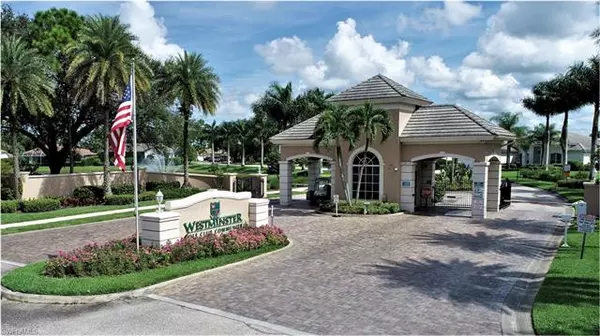For more information regarding the value of a property, please contact us for a free consultation.
Key Details
Sold Price $360,000
Property Type Single Family Home
Sub Type Single Family
Listing Status Sold
Purchase Type For Sale
Square Footage 1,836 sqft
Price per Sqft $196
Subdivision Westminster
MLS Listing ID 221071478
Sold Date 11/15/21
Bedrooms 2
Full Baths 2
Construction Status Resale Property
HOA Y/N Yes
Annual Recurring Fee 1368.0
Year Built 2005
Annual Tax Amount $2,236
Tax Year 2020
Lot Size 7,100 Sqft
Property Description
Super sought-after Brighton floorplan. What's not to love about this 2 bedroom plus den pool home? The Brighton hosts one of the largest lanais of the executive floor plan series. This beautiful home features quartz countertops, plank style tile in the bedrooms and den, updated light fixtures, custom window treatments and a new roof! The exterior has recently been painted. Tucked away on a circular street, this property offers privacy, peace and quiet. Areca palms flank the backside of the pool to create a privacy screen into the common area. Fragrant Frangipani Plumeria, as well as a grapefruit tree, convey with the home. This one won't last long either!
Location
State FL
County Lee
Community Westminster
Area La05 - West Lehigh Acres
Zoning RPD
Rooms
Bedroom Description First Floor Bedroom,Master BR Ground,Split Bedrooms
Other Rooms Guest Room, Laundry in Residence, Den - Study
Dining Room Breakfast Bar, Dining - Family, Dining - Living
Interior
Interior Features Cable Prewire, French Doors, Laundry Tub, Smoke Detectors, Walk-In Closet, Window Coverings
Heating Central Electric
Cooling Ceiling Fans, Central Electric
Flooring Tile
Equipment Auto Garage Door, Dishwasher, Disposal, Dryer, Microwave, Range, Refrigerator/Freezer, Refrigerator/Icemaker, Smoke Detector, Washer, Washer/Dryer Hookup
Furnishings Unfurnished
Exterior
Exterior Feature Fruit Trees, Sprinkler Auto
Garage Attached
Garage Spaces 2.0
Pool Below Ground, Concrete, Equipment Stays, Screened
Community Features Gated, Golf Course, Tennis
Amenities Available Basketball, Billiards, Bocce Court, Clubhouse, Community Pool, Community Room, Community Spa/Hot tub, Exercise Room, Golf Course, Internet Access, Library, Pickleball, Putting Green, Restaurant, Sidewalk, Streetlight, Tennis Court, Underground Utility
Waterfront Description None
View Landscaped Area
Roof Type Tile
Parking Type Driveway Paved, Under Bldg Closed
Garage 2.00
Private Pool Yes
Building
Lot Description Regular
Building Description Stucco, 1 Story/Ranch
Faces NE
Story 1
Entry Level 1
Foundation Concrete Block
Sewer Central
Water Central
Structure Type Stucco
Construction Status Resale Property
Schools
Elementary Schools E-2 School Choice
Middle Schools E-2 School Choice
High Schools E-2 School Choice
Others
Pets Allowed Limits
Senior Community No
Restrictions Architectural,Deeded,No Commercial,No RV
Ownership Single Family
Special Listing Condition Deed Restrictions, Seller Disclosure Available
Pets Description Limits
Read Less Info
Want to know what your home might be worth? Contact us for a FREE valuation!

Our team is ready to help you sell your home for the highest possible price ASAP
Bought with Universe Realty Group, Inc
GET MORE INFORMATION





