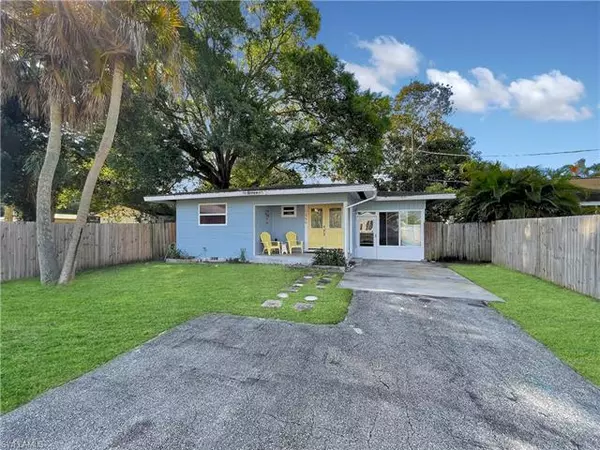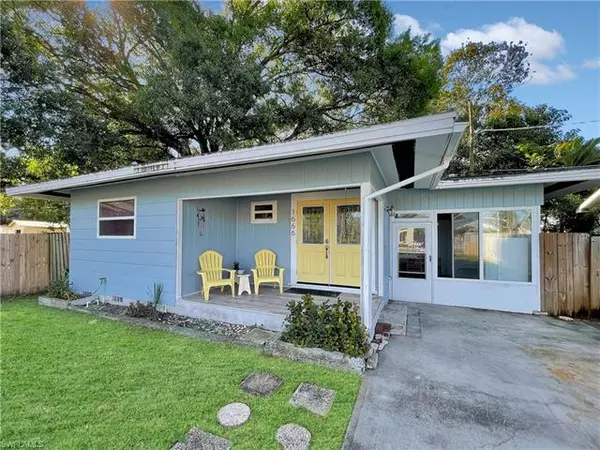For more information regarding the value of a property, please contact us for a free consultation.
Key Details
Sold Price $166,000
Property Type Single Family Home
Sub Type Single Family
Listing Status Sold
Purchase Type For Sale
Square Footage 828 sqft
Price per Sqft $200
Subdivision Foleys Highland Park
MLS Listing ID 221020064
Sold Date 07/13/21
Bedrooms 2
Full Baths 1
Construction Status Resale Property
HOA Y/N No
Year Built 1954
Annual Tax Amount $2,087
Tax Year 2020
Lot Size 7,013 Sqft
Property Description
Charming home located within walking distance of Fort Myers Country Club! Call today to schedule your private showing of this 2 bedroom, 1 bathroom home with over 820 SQ FT and fully fenced yard! Step on to the front porch, complete with wood-look tile and a double door entry. Gorgeous laminate flooring throughout the entire home; tiled bath. Open concept kitchen with dining and living areas. Opens to screened lanai with vinyl windows, providing additional living space. Located just off the lanai is the large utility closet with washer/dryer, and extra storage. All new electric and plumbing in 2017, hot water heater in 2019, new stainless appliances in 2020. Combine this with the 12 month home warranty provided by the seller, and this makes your home virtually worry free. Private lot provides plenty of room to park boat/toys/RV and ample space for pets, children or outdoor entertaining. Located just off McGregor Blvd., for convenience to airport, beaches, shopping, restaurants and downtown. Avid golfer? Only 1 mile from the first tee at Fort Myers Country Club, this is the address for you. At this price, it's time to move!
Location
State FL
County Lee
Community Foleys Highland Park
Area Fm02 - Fort Myers Area
Zoning RS-7
Rooms
Other Rooms Laundry in Residence, Screened Lanai/Porch
Dining Room Dining - Family
Interior
Interior Features Built-In Cabinets, Cable Prewire, High Speed Available, Smoke Detectors
Heating Central Electric
Cooling Central Electric
Flooring Laminate, Tile
Equipment Dryer, Range, Refrigerator/Icemaker, Self Cleaning Oven, Smoke Detector, Washer
Furnishings Unfurnished
Exterior
Exterior Feature Fence
Community Features Non-Gated
Amenities Available None
Waterfront Description None
View Landscaped Area
Roof Type Shingle
Parking Type 2+ Spaces, Driveway Paved
Private Pool No
Building
Lot Description Regular
Building Description Wood Siding, 1 Story/Ranch
Faces S
Story 1
Foundation Wood Frame
Sewer Central
Water Central
Structure Type Wood Siding
Construction Status Resale Property
Schools
Elementary Schools School Choice
Middle Schools School Choice
High Schools School Choice
Others
Pets Allowed No Approval Needed
Senior Community No
Restrictions None
Ownership Single Family
Special Listing Condition Foreign Seller, Home Warranty
Pets Description No Approval Needed
Read Less Info
Want to know what your home might be worth? Contact us for a FREE valuation!

Our team is ready to help you sell your home for the highest possible price ASAP
Bought with RE/MAX Realty Team
GET MORE INFORMATION





